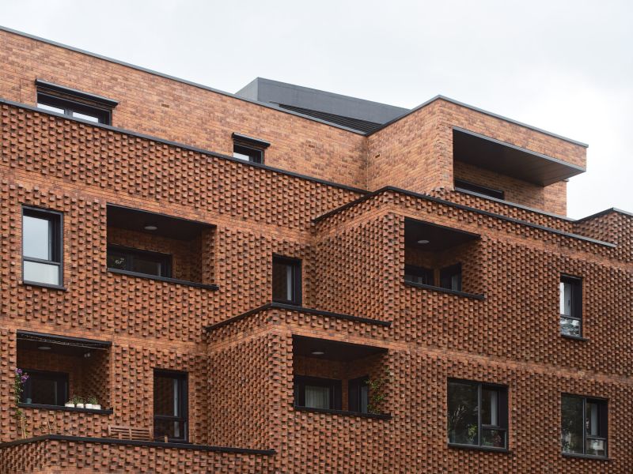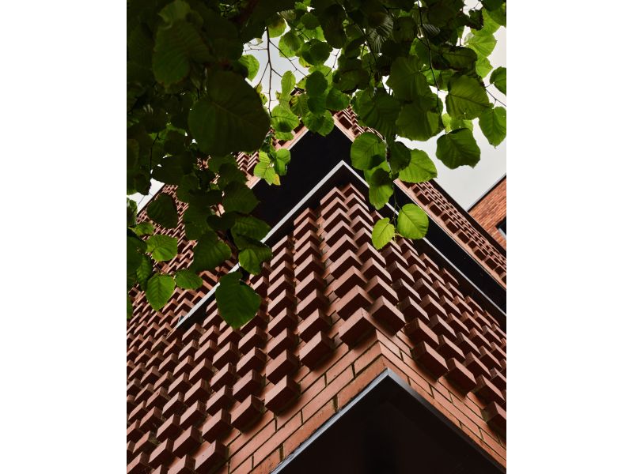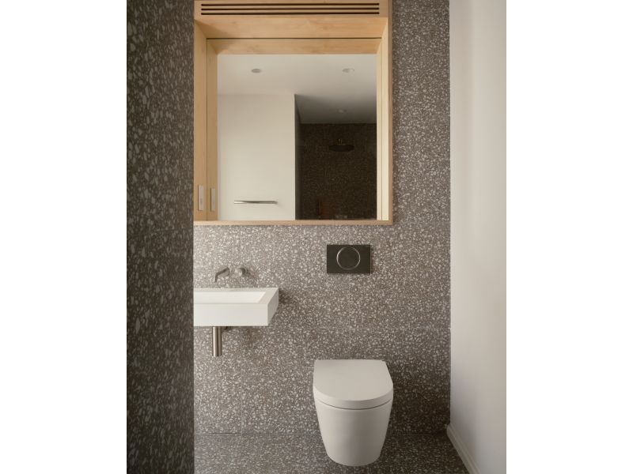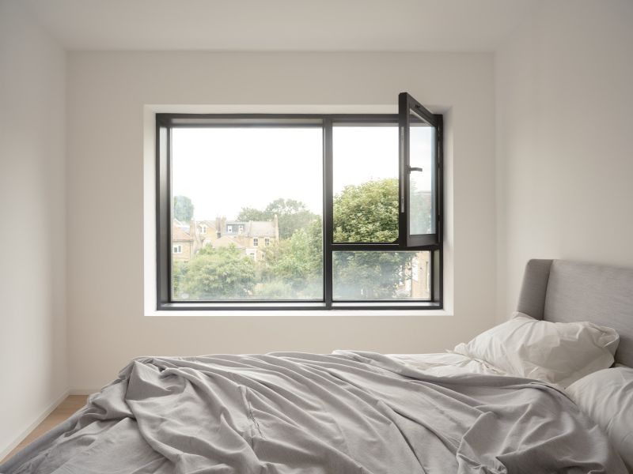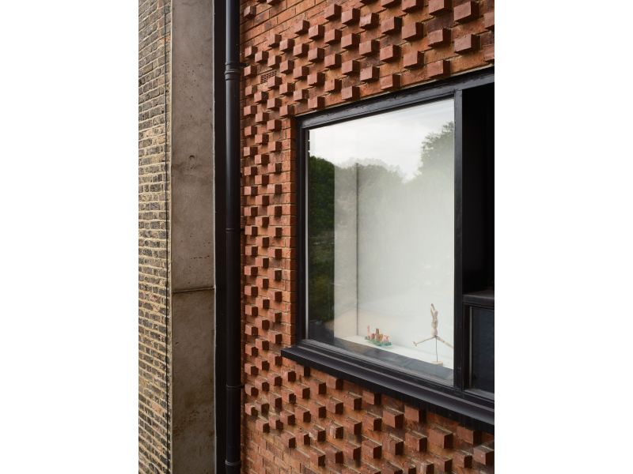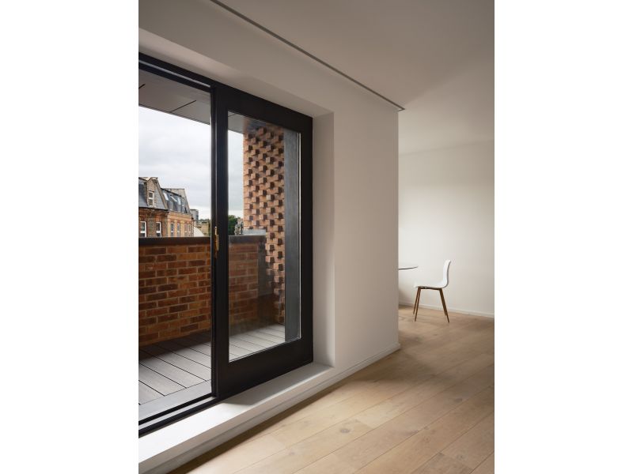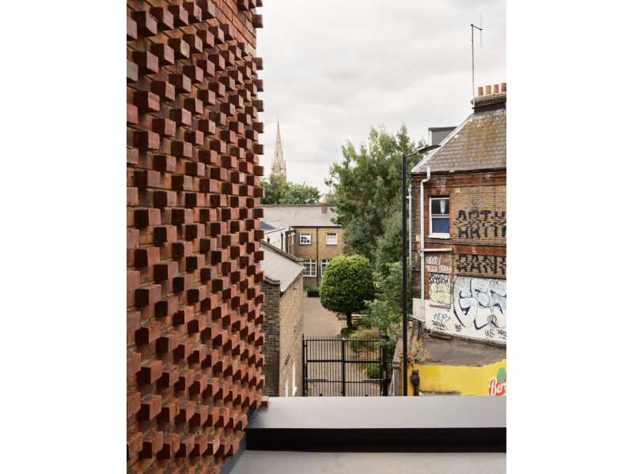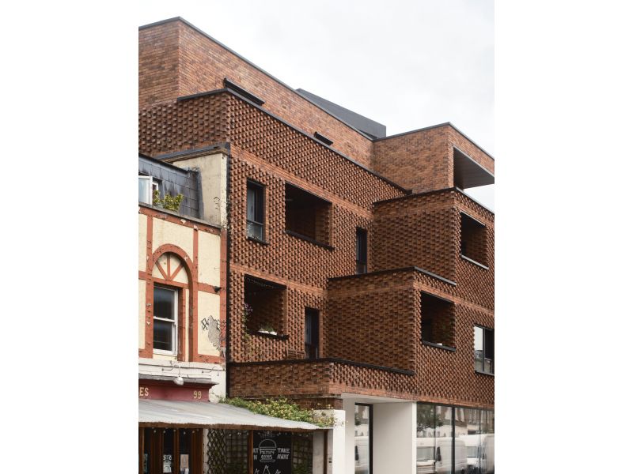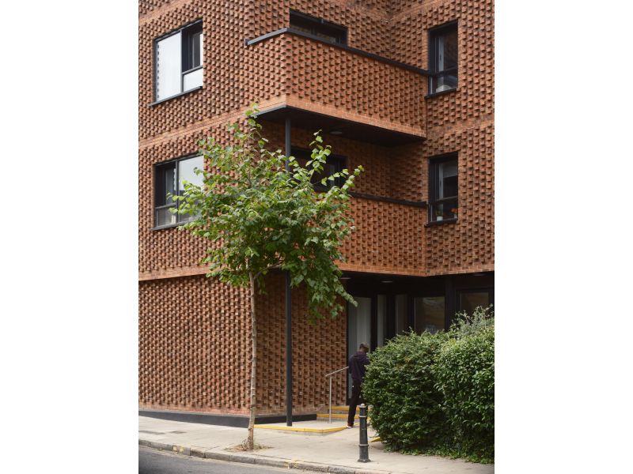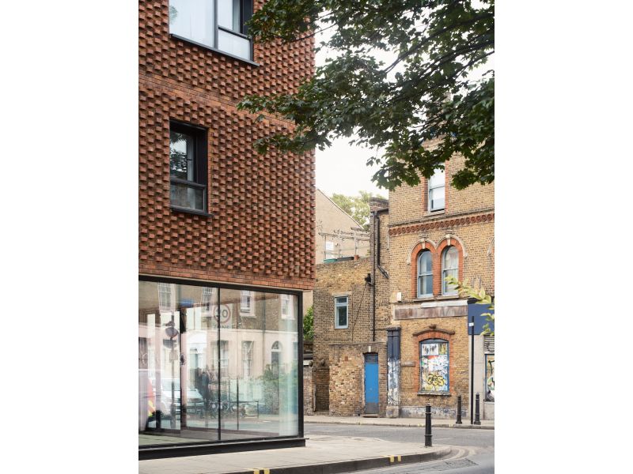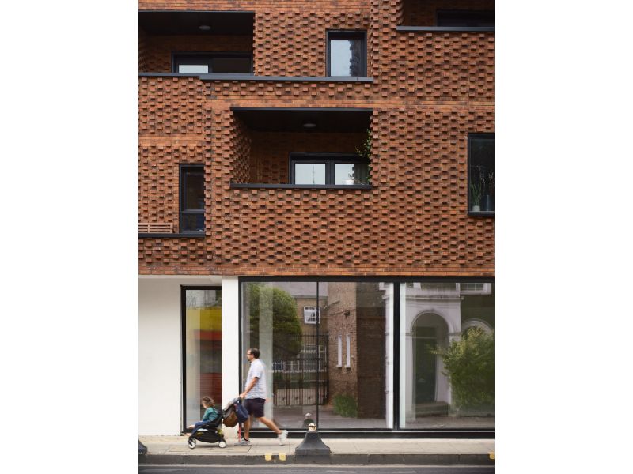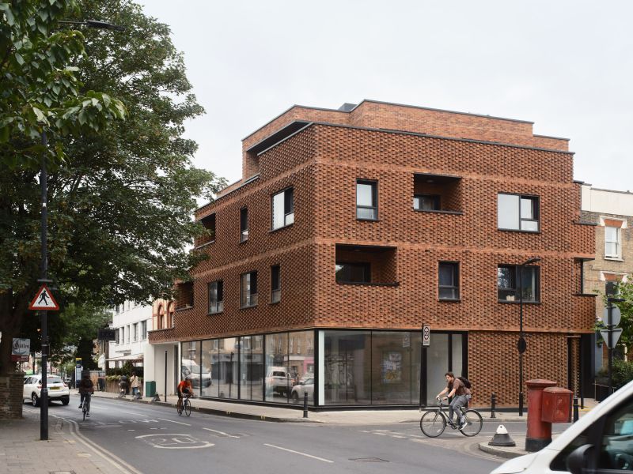
Dalston Lane is a home to London Youth Charity St Mathias Boys club and has been developed into 9 Residential units. London Youth, a charity supporting youth clubs all over the city, has had to sell their sites for cost and maintenance reasons. However, they secure their future spaces through Legal agreements and planning to ensure they are guaranteed rent controlled space as a part of the permitting and sale agreement.
Shed
The site in question was a windowless unheated portal framed shed.
Today it is a layercake in construction.
a gymnasium and a community youth club under Commercial spaces and help to buy housing.
The corner site is wedged between terraced houses and a much-loved neighbourhood pub. In order to address the transition in scale between streets we offset its volumes over the larger footprint through a series of loggias or internalised balconies, which address the various surrounding alignments.
The result is a series of articulated volumes with textured brickwork crafted through each floor plate to create a real sense of identity.
A process of squeezing architecture out of the tightest budgets, and above all to provide quality homes with the minimum of means.
The charity would not have been unable to remain in its place without the housing program. This process of retaining a civic use as an offset gain from commercial pressure is a negotiation.
One we are often faced within many of our larger retrofit projects where often this is the only way to stop larger listed buildings from becoming derelict.
The Design Process
Completion date
| 2022 |
Lead Architect | DROO
|
Project Team
| Projects Architects: Michel da Costa Gonçalves, Amrita Mahindroo, Harikleia Karamali |
Location | London, United-Kingdom |
Project size | 1500sqm |
Project cost | 2.1Million |
Typology | Residential development
|
Consultants | Interior Architect: DROO Architects MEP: Carnell Warren Structure: Fairhurst Structural Engineers Planning consultant: First Plan ROL & Party Walls: Syntegra Environmental Engineers Acoustic: Syntegra Environmental Engineers Fire Engineers : Affinity |
Craftspeople | Ibstock Bricks |
Developer | Dalston Lane Property ltd |
Contractor | Nofax Entreprises Ltd
|
Notes
Photographer: Henry Woide
Founded by Michel Da Costa Goncalves and Amrita Mahindroo, DROO Architecture is a RIBA and RICS Award-winning practice operating worldwide from our offices in London, Paris and Melbourne.
