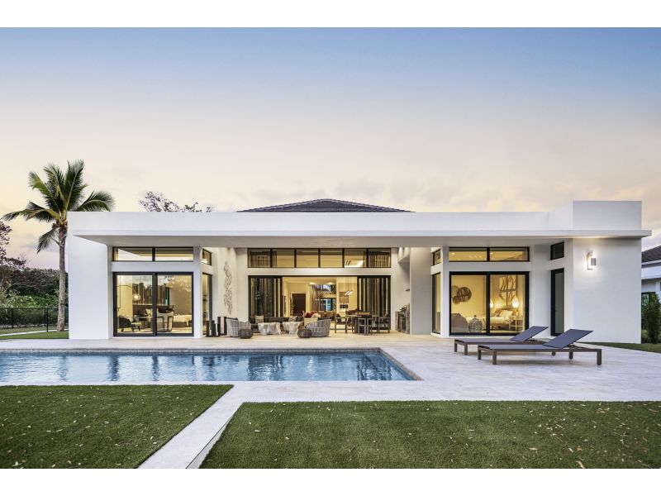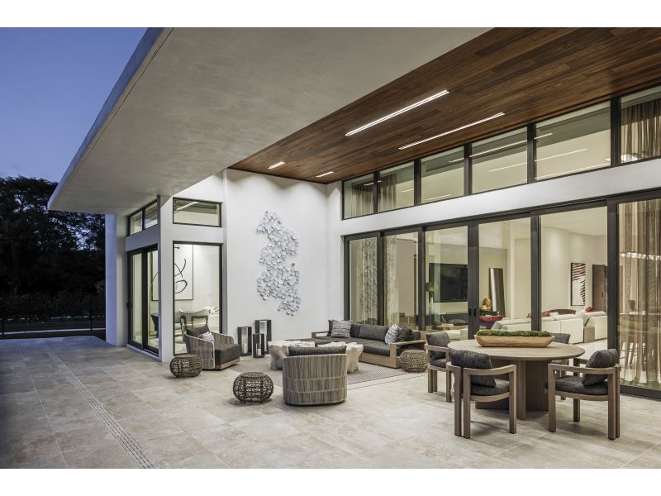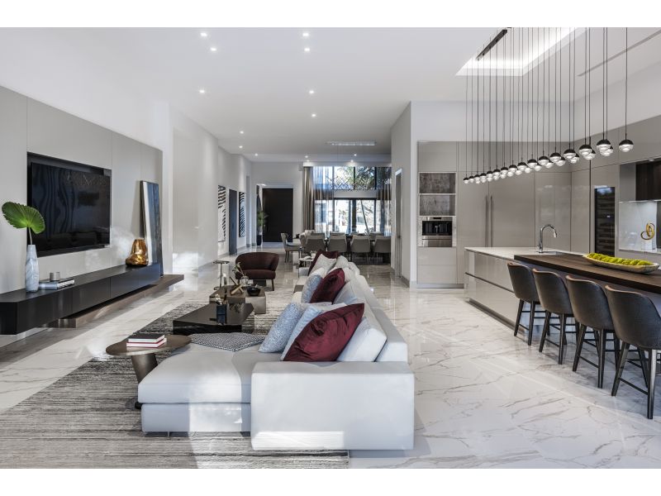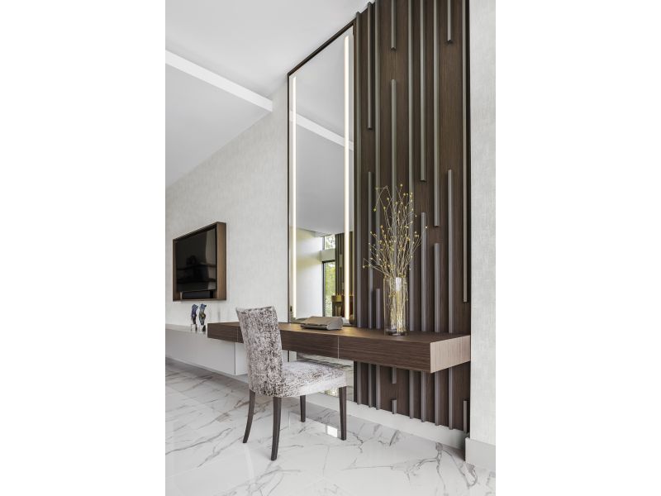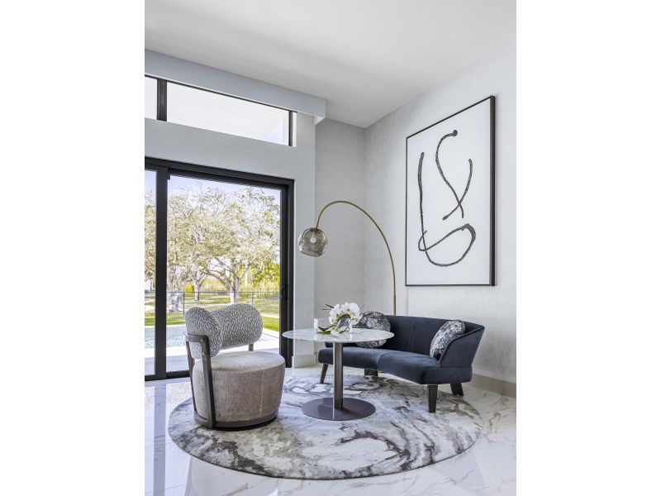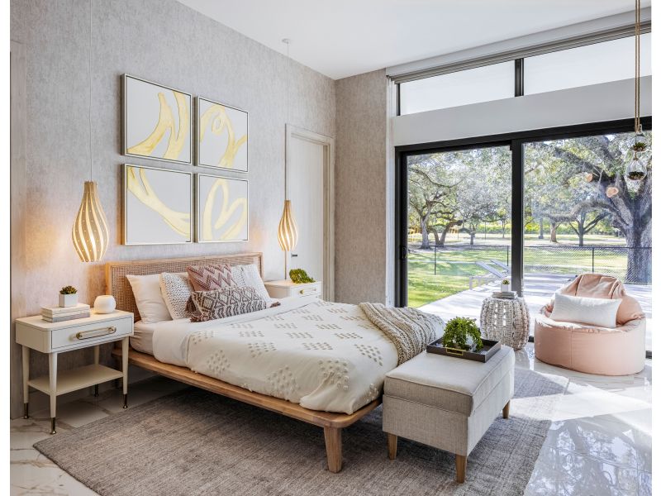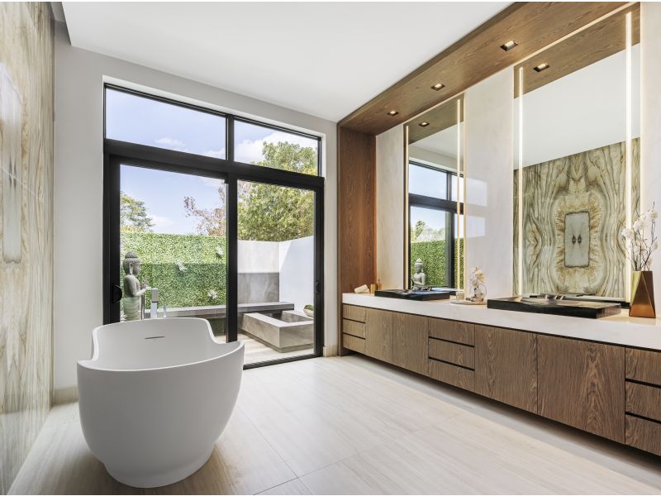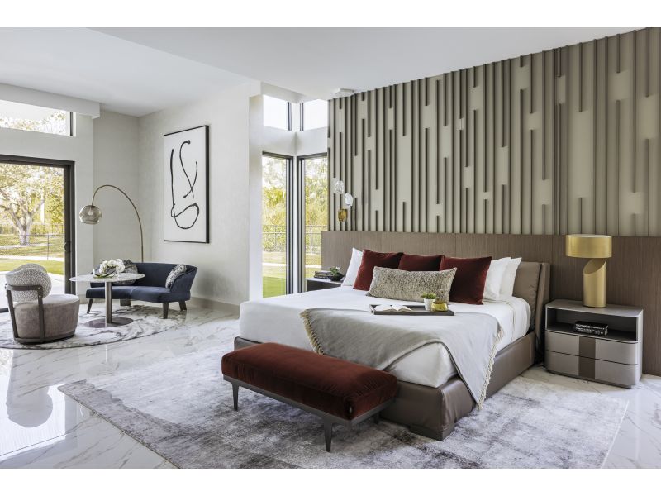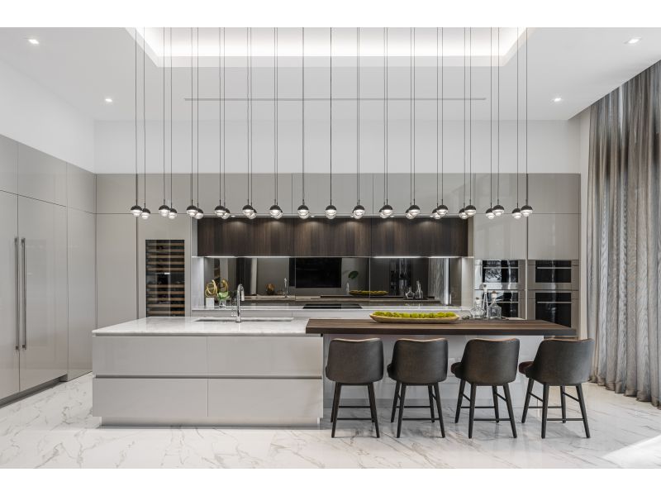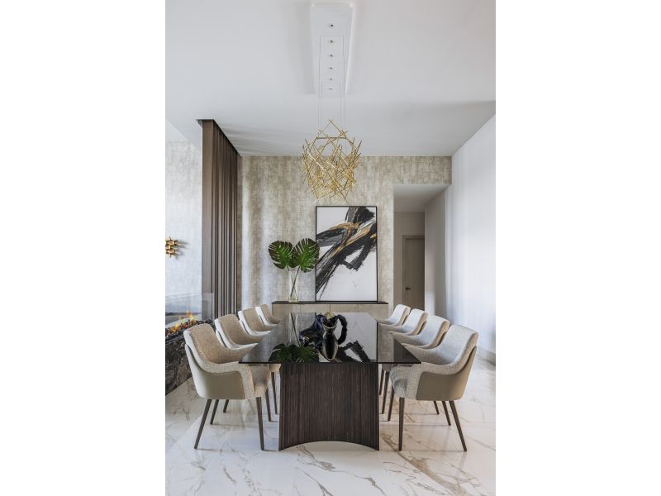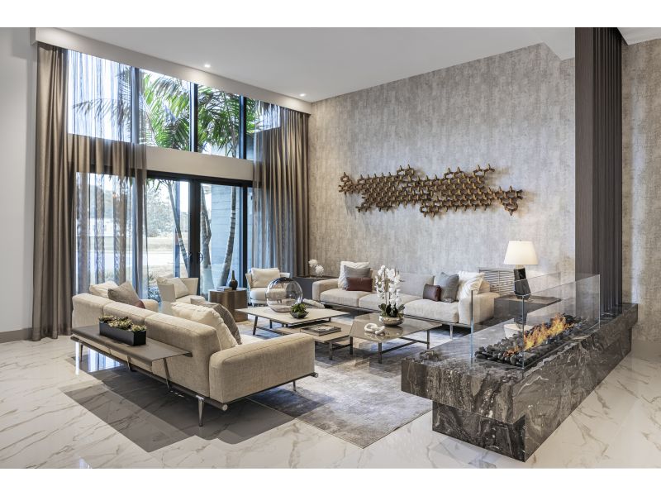

The project is located in Oak Park, Davie. The client’s requirements were to have an edgy, sexy and elegant space. They wanted that each room had a different feeling and color pallete. We played with different textures and colors. The millwork design was a key element in creating a unique and warm space.
Foyer: The ceiling detail and cove lighting creates a modern and minimalistic look. The used of a mirror in front of a window helps to reflect the natural light into the apartment.
Living Room:The main focus of the space is the fireplace and screen that was designed to separate the living room fron the dining room. The black marble and dark wood creates a contrast between the neutral furniture, floors and wallpaper.
Dining Room: We created a customized dining table with a smoke glass on top. The dark color of the top, links the black colors on the fireplace and the art piece.
Kitchen: The waterfall of lights on top of the island creates a balance in these 20 ‘ height ceilings. 30 matte black pendants, were installed to stand out against the taupe and gray colors of the kitchen.
Tv room: An open floor plan where spaces are intertwin in a mix of luxury and comfort.
Master Bedroom: Spacious and bold Master Bedroom. The furniture layout was designed to create two separate spaces. The colors and area rugs delimited each of them.
Area Master: Minimalistic is the perfect word to describe this lounge space inside the master bedroom. Perfect for having breakfast or reading a book.
Mater Bathroom: The master vanity is the focal point is the room. The wood frame delimits the area and creates a statement. A 4 pieces marble bookmatch was selected in greens and browns to recreate elements of nature in an indoors space.
Rose Room: Teen’s room in pink and neutrals! The room was created with a boho-chic feeling. Plain colors, rough elements and mix of textures create the perfect space for your teen girl.
Blue room: This masculine room was designed with a color palette of blues and grays. The leather wallpaper gives it a daring look. The black details along with the oversize paint behind the bed, create an impact and modern look.
Guest Room: This guest bedroom has a more traditional feeling. With warmer tones and blue accents is a perfect space for relaxation and comfort.
Outdoor: We brought the indoor out! with darker fabrics and elegant elements. The wood ceiling and light strips creates the perfect contrast between sophistication and relaxation.
Awards
None yet
Adriana Hoyos Design Studio (AHDS) is a boutique interior design firm dedicated to creating timeless, sophisticated, and functional designs.
Our work is fueled by our passion which allows us to create unique lifestyle experiences for every client.
AHDS specializes in interior design, interior architecture, custom millwork design, decoration, and styling.
