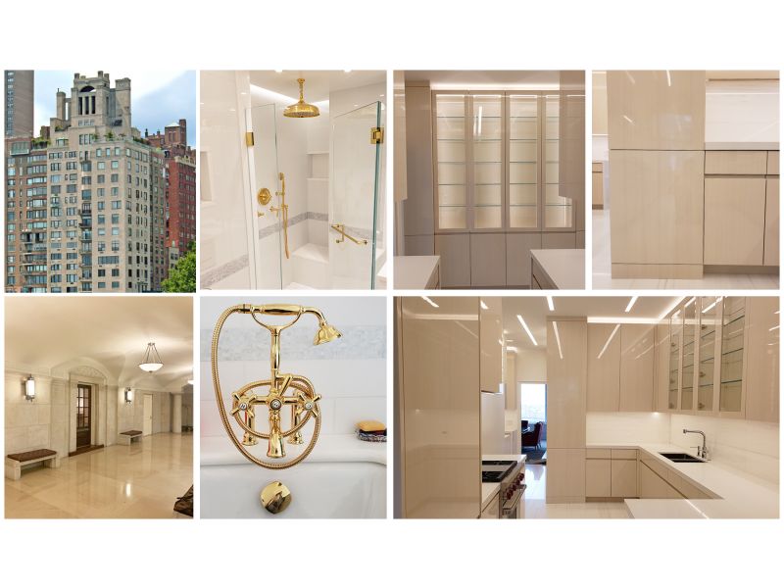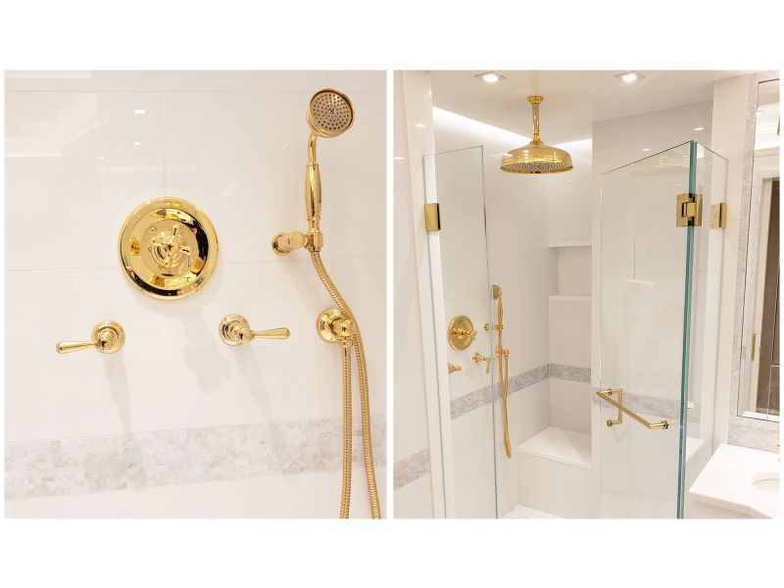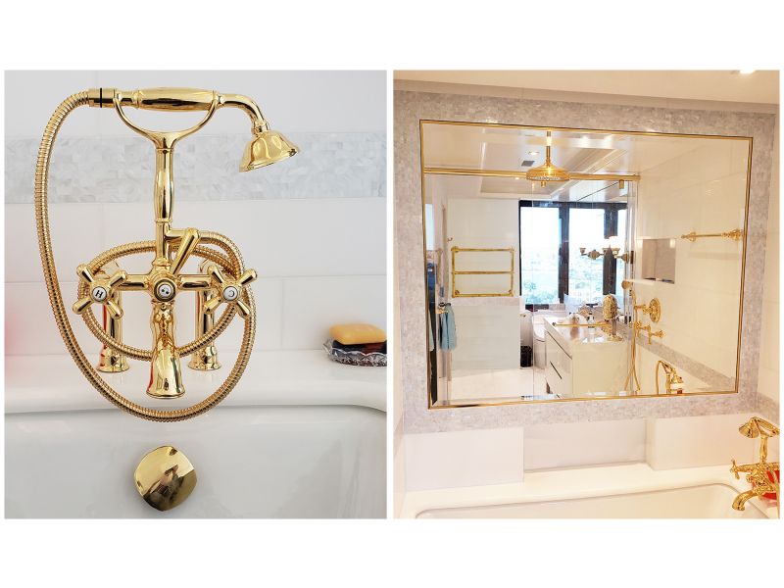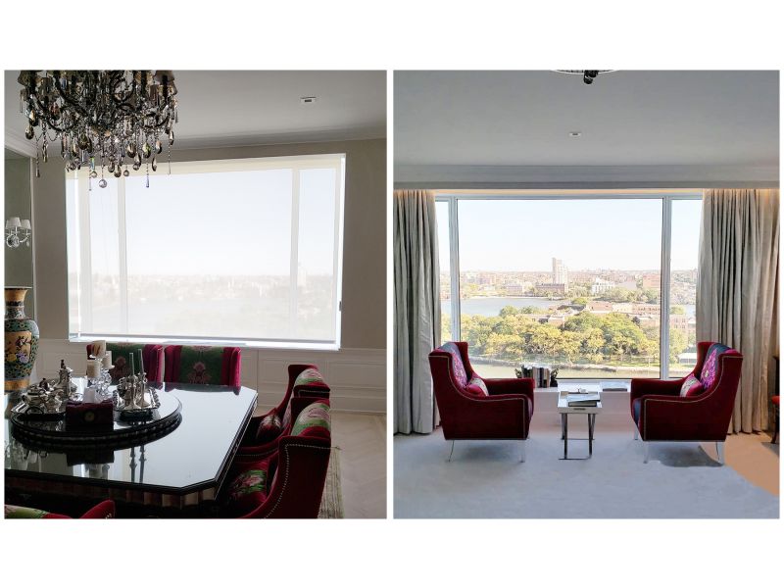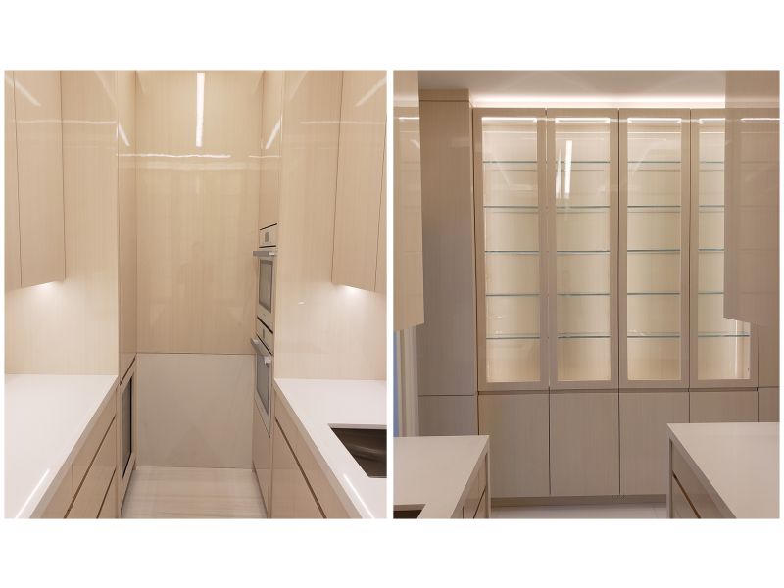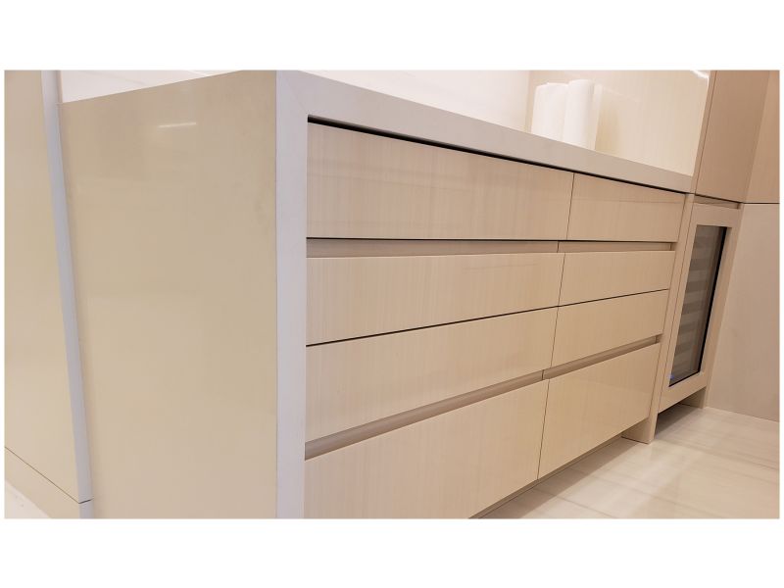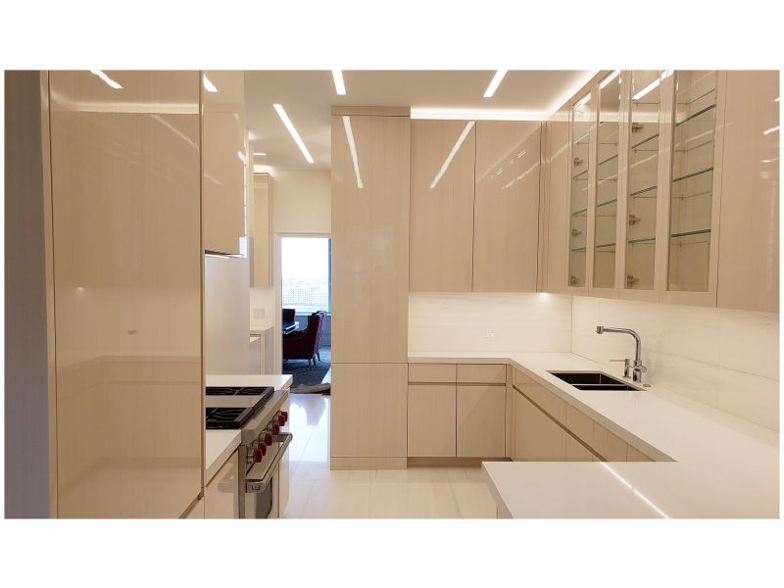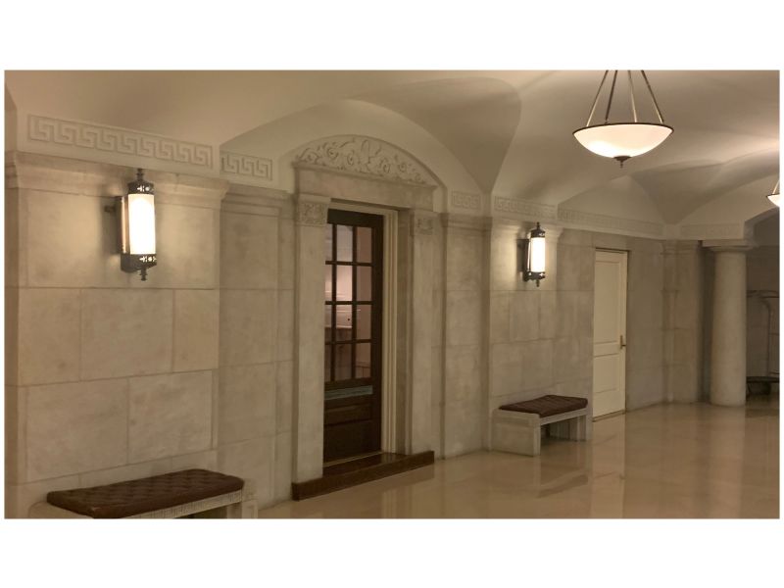

This project was a historic renovation of a luxury 6,000 square-foot pre-war co-op duplex on New York's Upper East Side. With stunning views of the East River and the use of high-end materials such as exotic woods, marble, plush carpets, and brass fixtures create a true oasis in the sky.
The kitchen and butler pantry renovation consisted of, waterfall-edge Quartz countertops, Dolomiti marble slab floors, and backsplash, with high gloss exotic wood cabinetry. While in a newly added and enlarged master bathrooms'; pure white Thassos marble and bold Italian brass fixtures are featured.
The main living spaces and master bedroom suite received material upgrades including wood flooring, plush carpets, and soft to the touch faux suede wallpaper. Oversized energy-efficient panoramic windows, newly installed sustainable central air system and modern recessed lighting fixtures complete the décor.
Frank Pizzurro Architecture & Interiors is dedicated to Focus, Perspective, Achievement, and Inspiration, offering each client a luxurious experience and fluid transition from concept through project completion.
WHO WE ARE
We are a full-service design firm based on experience, heritage, and an eye for luxury. A direct descendent of renowned architect Rosario Candela, Frank is intimately familiar with landmark New York architecture styles ranging from Greek Revival to the Renaissance era to Art Deco. He considers each building’s historical attributes as a bedrock for his design inspiration and incorporates them into modern building practices. Over the past 30 years, Frank has worked with some of the most prominent developers, hoteliers, and families in New York City and abroad, managing co-op and condominium bylaws, zoning, pro forma budgets, and landmark preservation requirements with a 100% track record of approval.
New York NY 10001
United States
(212) 488-3060
http://www.fparchitectspc.com
