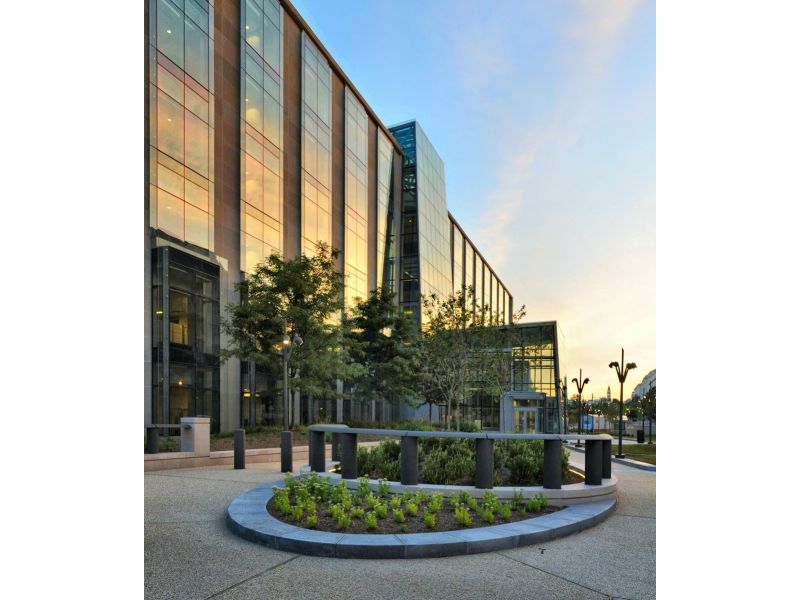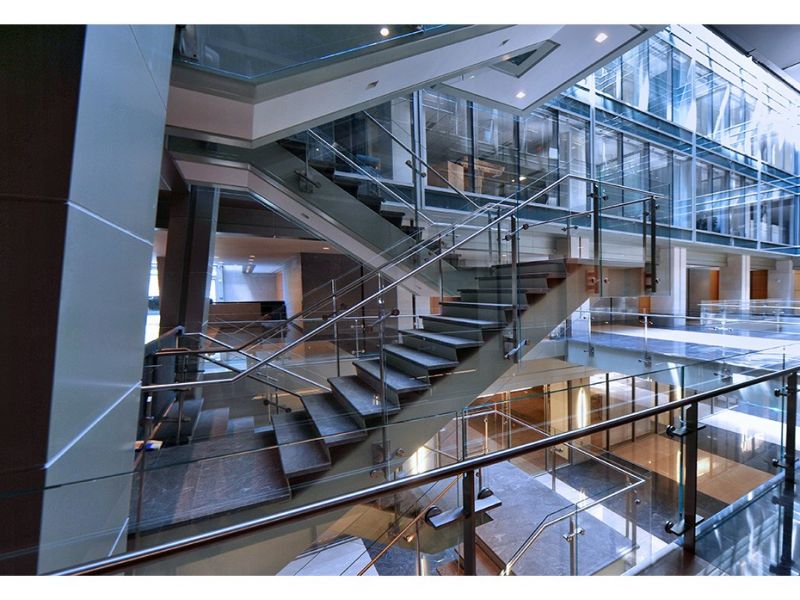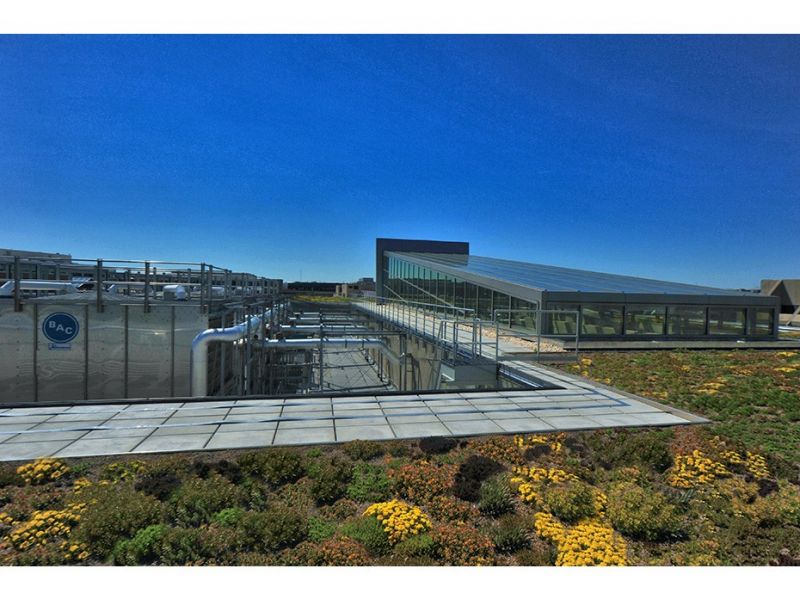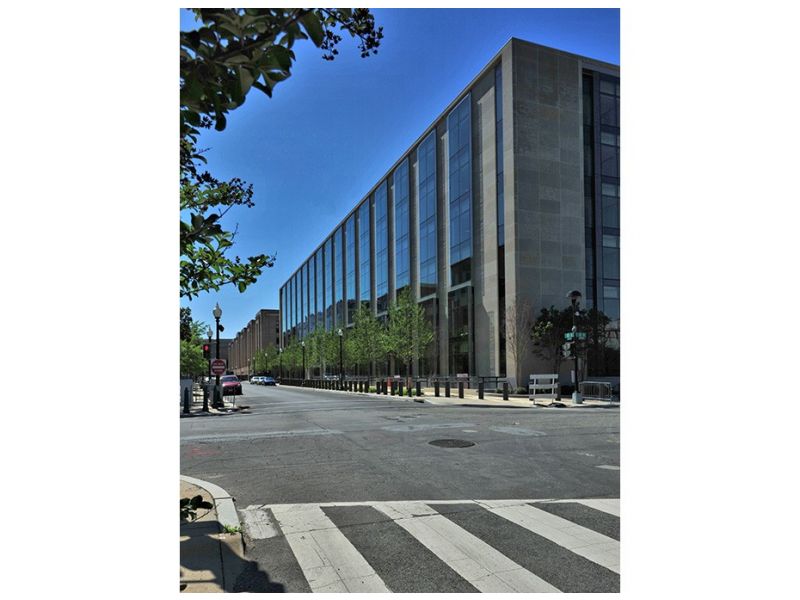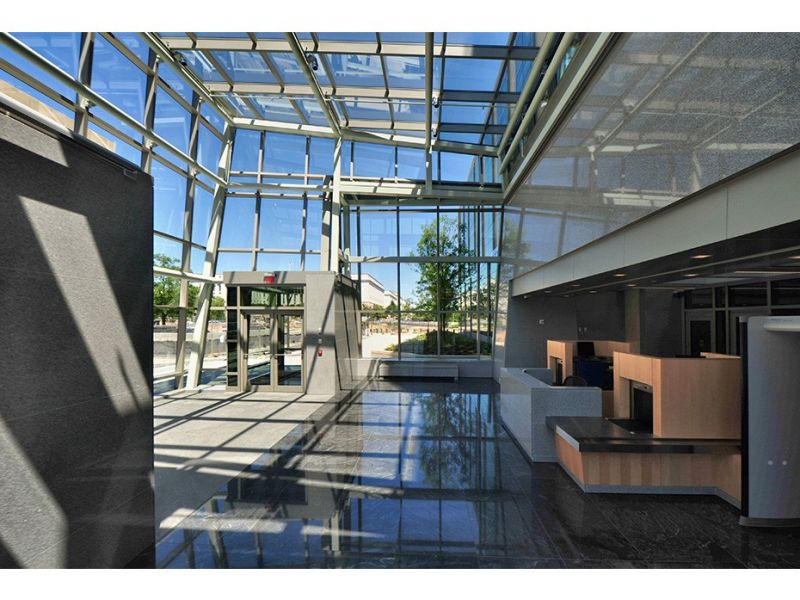

Sustainability
Recycled and reused materials were integrated into the building renovation in several unique ways. Building materials and personal property were selected based on their recycled content, future recyclability, and regional availability. Limestone, removed from the original façade to allow for the installation of the new glass curtain wall, was reused as an interior finish in the building's lobby and atrium spaces. Toilet partitions were manufactured with 100% recycled content. Ceiling tiles, carpet, steel, pavers, and furniture all have a very high recycled content. A financial balance was struck between first cost, recycled content and availability regionally (to reduce transportation costs). Artist Jessica Stockholder's plaza installation, Try Angle, will also incorporate several different high-content recycled materials.
Awards
United States Green Building Council (USGBC), a Leadership in Engineering and Environmental Design LEED Platinum certification American Institute of Architects (AIA) honor Award for Architectural Excellence Washington Building Congress Craftsmanship Award AGC (Association of General Contracting) award of DC for demolition and abatement excellence Award of Merit for Mid-Atlantic Construction GSA Design Excellence
Notes
The building has been transformed into a naturally lit and open planned office space via a few simple yet precise architectural decisions which allowed over 95% of the existing structure to remain intact. Two atria were cut into the existing floor place to create a six story entry atrium and a seven story central interior atrium. Glass curtain walls replaced solid limestone at the east and west façade in order to let natural light into the building and create views of the Capitol Dome and surrounds. The tall glass atrium at the front of the building, which invokes the lines and massing of a waterfall, is central to the newly revitalized pedestrian plaza, formerly a surface parking lot.
