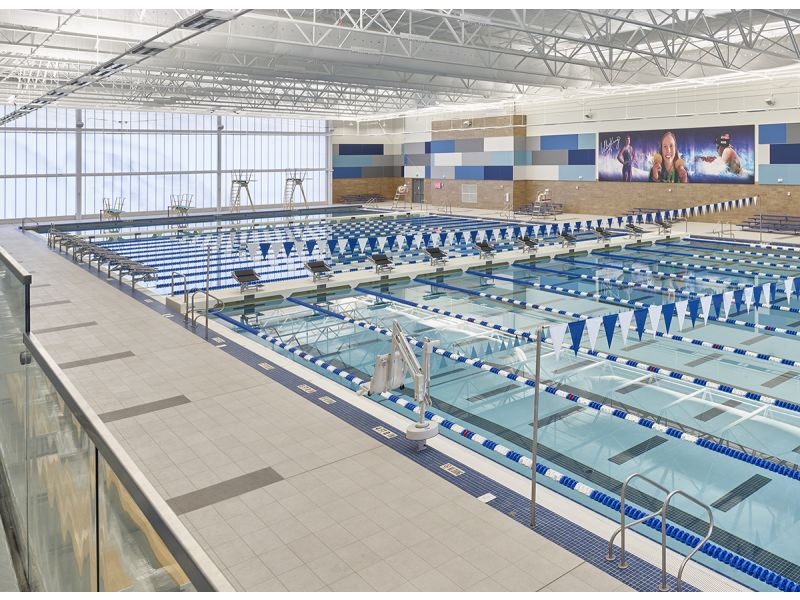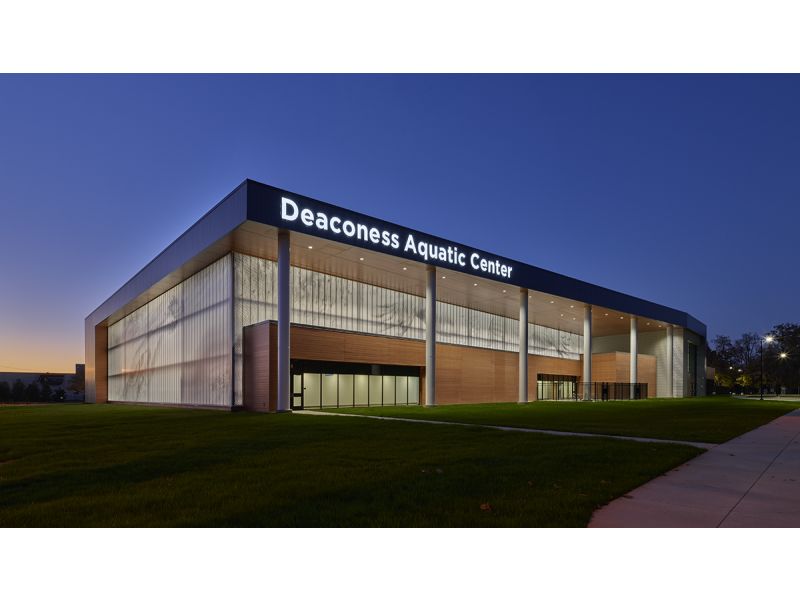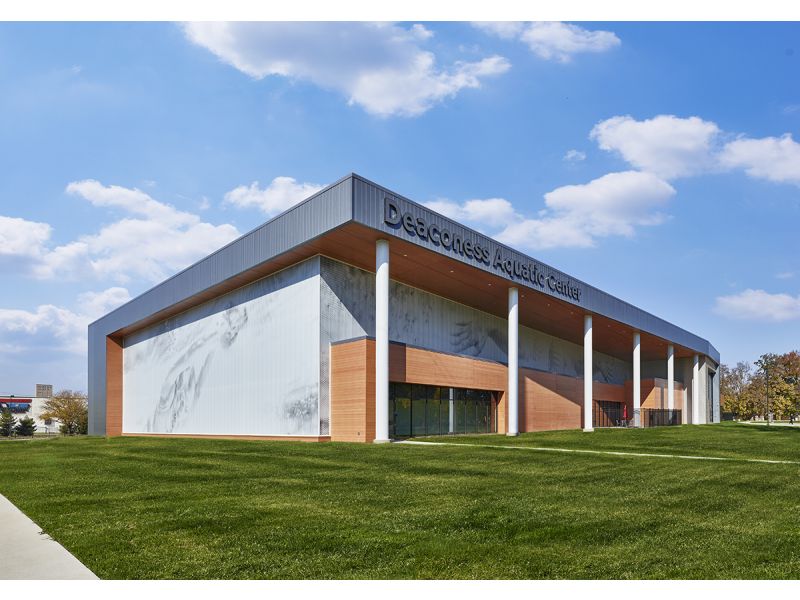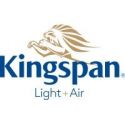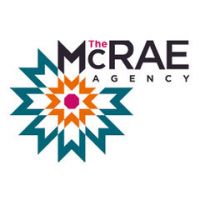
Client: Deaconess Aquatic Center, Evansville, IN Challenge: Design a new state-of-the-art, high-performance aquatic center in Evansville, Indiana that echoes the industrial history of the area
Results: UniQuad wall systems were used to bring soft, diffused daylight into the pool area, while large exterior graphics help define the facility and bring people into the space (won Aquatics International 2022 Dream Design Award)
Product: Kingspan Light + Air UniQuad® wall system
Contractor: Garmong Construction
Architect: Hafer Design
Engineer/Aquatic Consultant: Counsilman-Hunsaker
_____________________________________________________________________________________
BACKGROUND: With amateur sports making up Evansville, Indiana’s largest tourism market, town officials knew they had to do something about the deteriorating and outdated Lloyd Pool facility, built in 1975. Though it still hosted competitive swimming practices and meets for Evansville’s high school teams, the old facility could no longer host USA swimming meets for club teams due to its limited specifications and crumbling infrastructure.
The City of Evansville recognized the need for a state-of-the-art aquatics center and committed to constructing a new high-performance facility that would provide swimming amenities for the entire community and be able to accommodate collegiate and NCAA programming.
The new 75,000-square-foot Deaconess Aquatic Center features a 950,000-gallon competition pool named after Olympic gold medalist and Evansville native Lilly King, along with a separate 91,000-gallon leisure pool and 1,750-square-foot outdoor splash pad. The cutting-edge aquatic center serves as a community hub for swimmers of all ages, backgrounds and skill levels to enjoy. In addition to a mural of Lilly King, the facility also features a wall display that showcases the accomplishments of another Evansville native, Paralympic gold medalist Mikaela Jenkins.
Challenge: Design a new state-of-the-art, high-performance aquatic center in Evansville, Indiana that echoes the industrial history of the area
Results: UniQuad wall systems were used to bring soft, diffused daylight into the pool area, while large exterior graphics help define the facility and bring people into the space (won Aquatics International 2022 Dream Design Award)
Product: Kingspan Light + Air UniQuad® wall system
Contractor: Garmong Construction
Architect: Hafer Design
Engineer/Aquatic Consultant: Counsilman-Hunsaker
_____________________________________________________________________________________
BACKGROUND: With amateur sports making up Evansville, Indiana’s largest tourism market, town officials knew they had to do something about the deteriorating and outdated Lloyd Pool facility, built in 1975. Though it still hosted competitive swimming practices and meets for Evansville’s high school teams, the old facility could no longer host USA swimming meets for club teams due to its limited specifications and crumbling infrastructure.
The City of Evansville recognized the need for a state-of-the-art aquatics center and committed to constructing a new high-performance facility that would provide swimming amenities for the entire community and be able to accommodate collegiate and NCAA programming.
The new 75,000-square-foot Deaconess Aquatic Center features a 950,000-gallon competition pool named after Olympic gold medalist and Evansville native Lilly King, along with a separate 91,000-gallon leisure pool and 1,750-square-foot outdoor splash pad. The cutting-edge aquatic center serves as a community hub for swimmers of all ages, backgrounds and skill levels to enjoy. In addition to a mural of Lilly King, the facility also features a wall display that showcases the accomplishments of another Evansville native, Paralympic gold medalist Mikaela Jenkins.
The Design Process
CHALLENGE: Nestled in Evansville’s Garvin Park, across from historic Bosse Field, the aquatic center needed to have an aesthetic that echoed the area’s industrial history while creating impact, drawing its own attention and injecting energy and engagement.
SOLUTION: To bring the architectural vision to reality, 13,000 square feet of custom-designed UniQuad translucent wall system was used to meet multiple aesthetic and performance requirements.
The UniQuad wall system allows soft, uniform natural light to filter into the aquatic center, limiting glare on the pool and reducing uncomfortable hot spots within the building. This allows the athletes to perform better and without distraction and provides a comfortable environment for the spectators. Additionally, the UniQuad system also provides a level of safety and privacy in that it blocks a direct line of sight into the pool area.
In order to make a dramatic visual statement, and call out the building's intended use, a custom-designed dot pattern that illustrates the forms of swimmers in action, was placed on the panels, allowing for impactful visuals both during the day and when backlit at night.
To pay tribute to the industrial history of the neighborhood, the system features a clear anodize finish on the aluminum framing, and the intentional juxtaposition of the contrasting architectural styles between the new building and the Bosse Field baseball facility nearby forms an anchor at the entrance to this historic park.
RESULTS: The winner of the Aquatics International 2022 Dream Design Award, the $30 million state-of-the-art Deaconess Aquatic Center signals a new era for swimming in Evansville. The daylight-filled, impact-resistant and high-performance facility will serve as a community hub for competitive and recreational swimmers while attracting sports tourism to the city.
“The translucent panels that flank the south and east walls of the competition pool area allow natural light to penetrate the competition pool space while minimizing harsh shadows that would distract swimmers and lifeguards. At night, the dot patterns that adorn the translucent panels appear on the exterior façade of the translucent panels creating glowing images of swimmers on the building’s exterior.” - Jennifer Kissel, Senior Associate/Architect, Hafer Design
Kingscourt, County Cavan A82 E897
Ireland
+1 800.759.6985
https://www.kingspan.com
