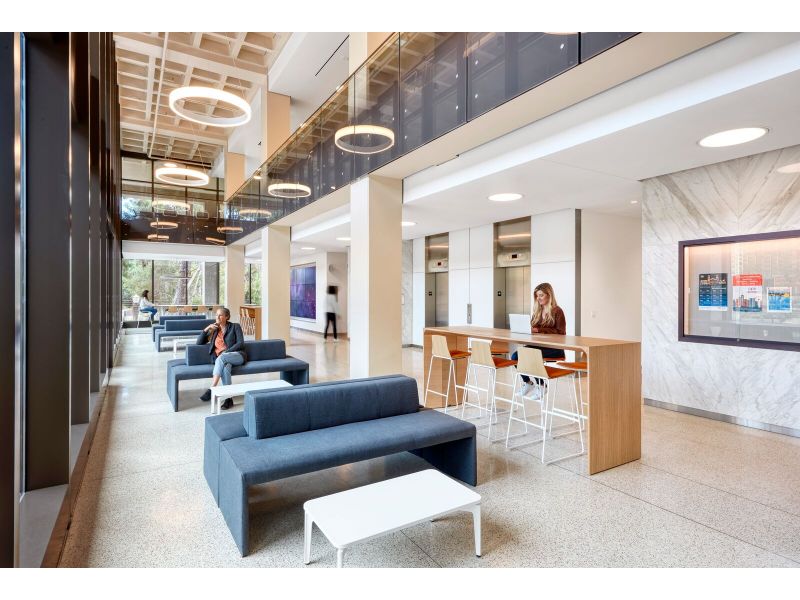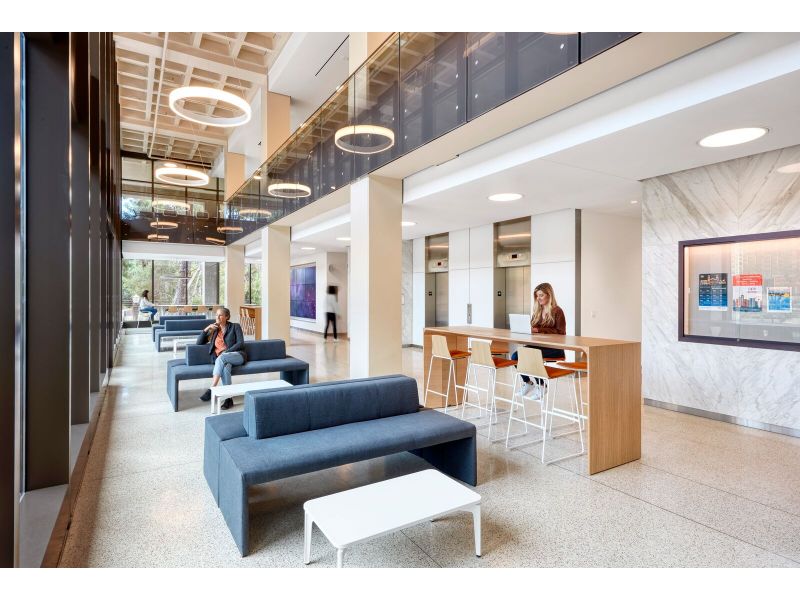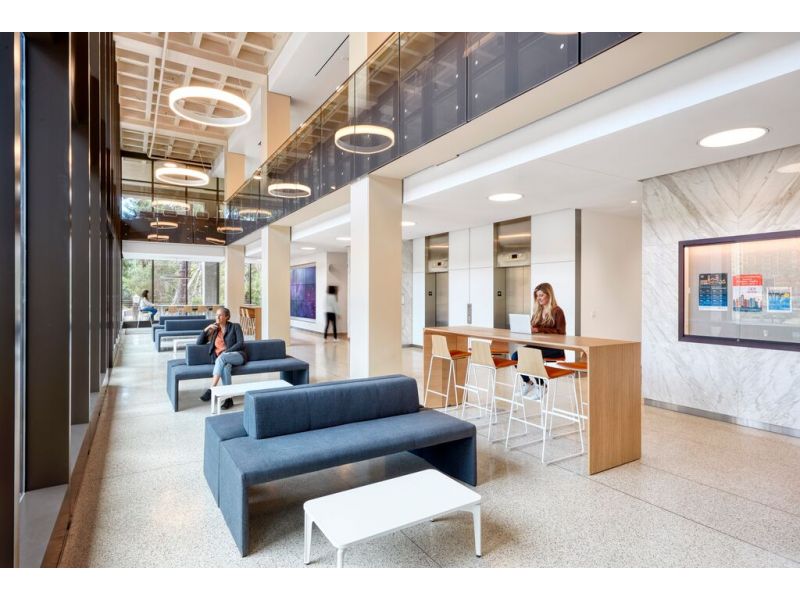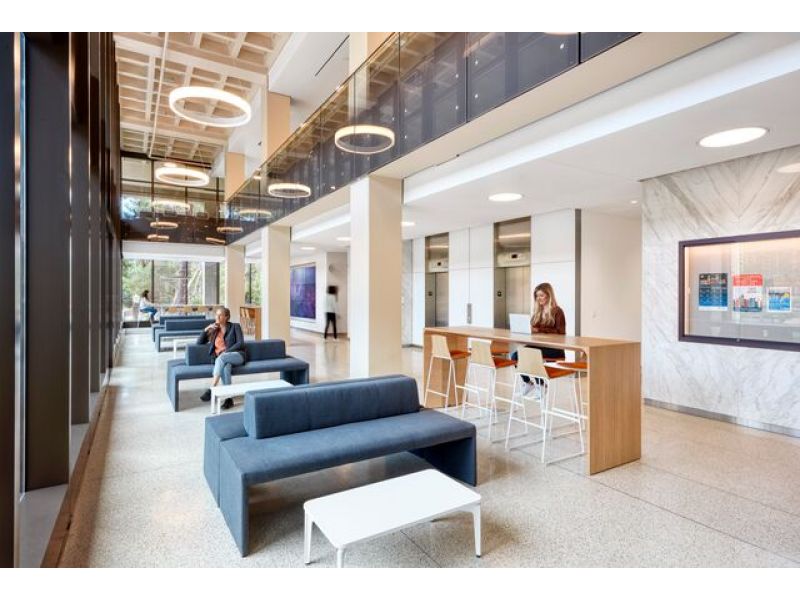

UCLA Pritzker Hall Project Wraps; Tangram Designs Newly Renovated Psychology Tower
UCLA Pritzker Hall, formerly known as Franz Hall, located in Los Angeles, CA is an 8-story building plus three basement levels that house a large psychiatry complex. The UCLA Psychology department received a $30 million commitment in 2020 from the Anthony and Jeanne Pritzker Family Foundation to fund the renovation and tower upgrades. The building was named Pritzker Hall in recognition of the gift. Pritzker Hall is home to the Psychology Undergraduate program, one of the largest at the university.
The tower was originally completed in 1967 by famed architect, Paul Revere Williams and has received minor changes since then. CO Architects enlisted Tangram Interiors to provide attractive research and collaboration spaces and modernized classrooms fitted for learning and research. Along with functional updates desired throughout, an upgraded aesthetic that would attract and retain employees and students was the priority. In addition to classroom upgrades, private offices, updated research labs and active learning classrooms, a variety of collaborative spaces were requested. Tangram worked closely with CO Architects to complete the LEED Platinum Certified two-year project installation.
The renovated double-height lobby highlights the original architectural elements exemplified through contemporary finishes and student-oriented furniture choices. The space has multiple study and lounge areas fit for both individual and collaborative needs. A variety of seating options were provided throughout the lobby including, the Steelcase Joel lounge chair, Circa lounge seating and Montara chairs. Steelcase Bassline coffee tables along with Avelina meeting tables by Arcadia were used in various locations. The structural waffle slab of the second floor and the marble-clad walls within the lobby and mezzanine renew the study and student space with ample light and an open concept.
Upgraded research space was designed to achieve both state-of-the-art and functionality features(this sentence feels awkward to me). The dry research areas were customized to fit specialized equipment, modular furnishings, and shared testing rooms. The shareable testing spaces received a sectional approach for small and large research teams to utilize the space. Wet labs were designed to be a shareable space, and were equipped with modular benches to support specialized, hands-on work. Furniture used for these areas were Steelcase Cobi chairs, Universal tables and storage along with Currency mobile pedestals. The clinic research spaces were designed and outfitted to serve students and the community. These areas now have waiting areas and observation corridors along with digital control rooms.
Student-oriented elements and active learning classrooms with ample collaboration space were woven into the elemental design of the space. Each classroom can house up to 300 students and required capabilities to support evolving courses and grade levels. Therefore, technology-driven spaces with flexible seating, movable furniture and team-focused learning was best suited for the classrooms. In conjunction with the new research spaces, Pritzker Hall supports faculty research in areas including anxiety and depression; substance abuse and addiction; human relationships; stress, resilience and health; neuroscience; and cognition and consciousness with a need for flexible classrooms. Many upgraded conference rooms throughout the 8-story building were thoughtfully designed to also support collaboration and academic research. The technologically advanced rooms were fitted with Steelcase FrameOne tables, Potrero tables, and Montara chairs.
“UCLA Psychology students and faculty alike are humbled by the thoughtfully designed Pritzker Hall renovation project,” said Victoria Sork, Dean of life sciences. “CO Architects together with Tangram, were able to honor the building’s history while providing the needed cutting-edge facelift. From the collaborative spaces throughout to the newage research labs, the innovative furniture and overall execution of design gives our program renewed confidence as one of the top psychology departments in the United States.”
Pritzker Hall was awarded the Westside Urban Forum Merit Award in the public/institutional category. The project was recognized for its emphasis on collaboration between students and faculty, while elevating the program's candor and highly sought after psychology programs.
Tangram Interiors collaborates with clients as a creative partner to create and manage interior environments that enhance the client’s brand and culture through the expert integration of technology, furniture, flooring, and service solutions. Our team is dedicated to developing unique solutions that deliver results. -We believe space is one of the means of defining a company’s culture. -Our solutions play a role in setting the stage to encourage desired behaviors (collaboration, communication socializing). -We team up with our clients and partners to develop concepts that unlock the potential of organizations and their people. ___________________________________
9200 Sorensen Avenue
Santa Fe Springs CA 90670
United States
(562) 365-5000
http://www.tangraminteriors.com
Santa Fe Springs CA 90670
United States
(562) 365-5000
http://www.tangraminteriors.com





