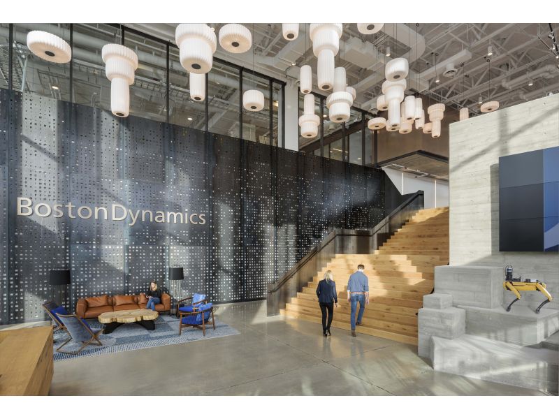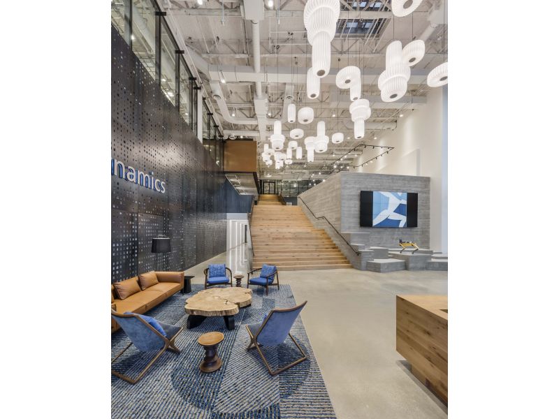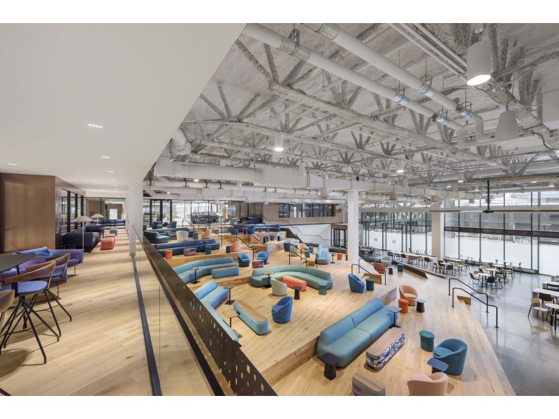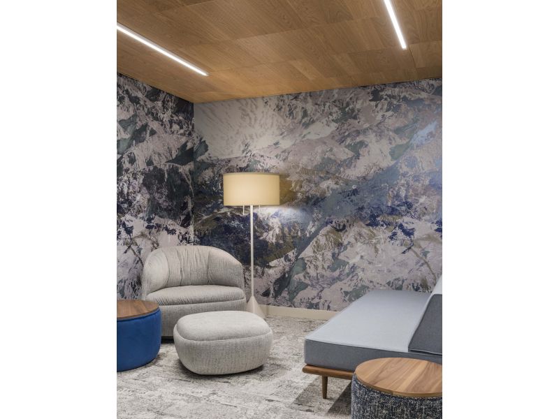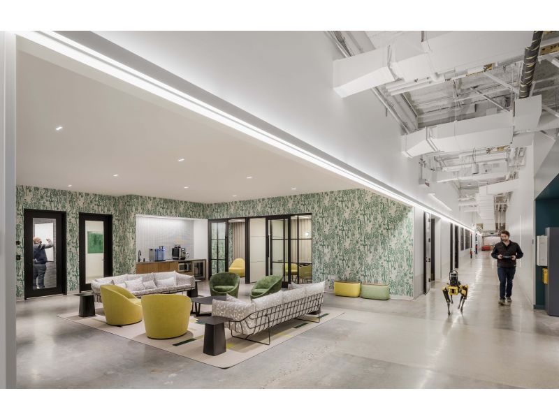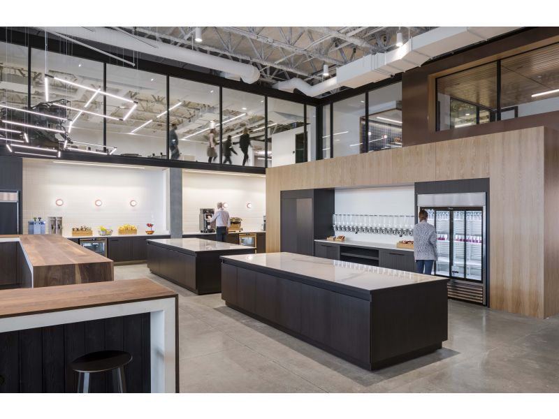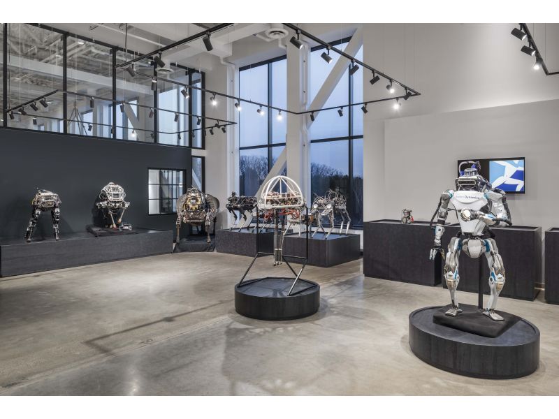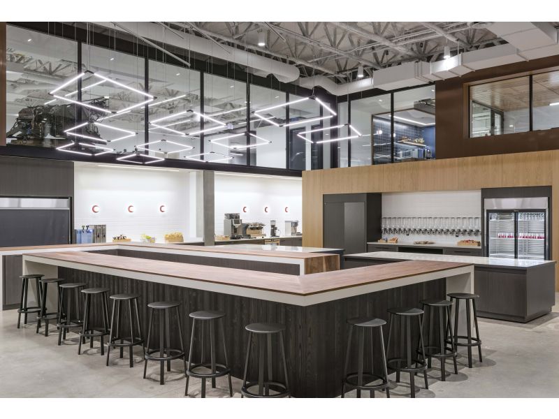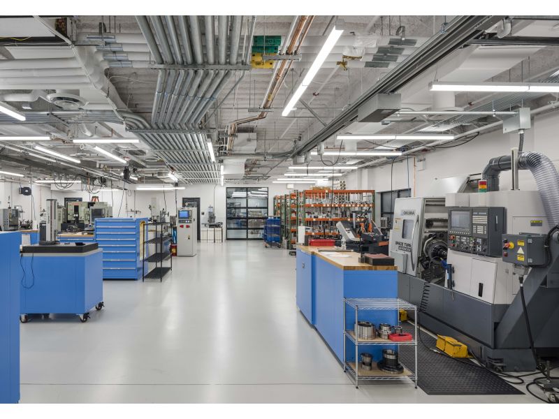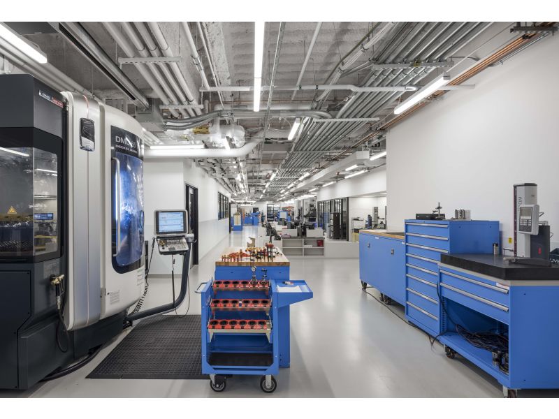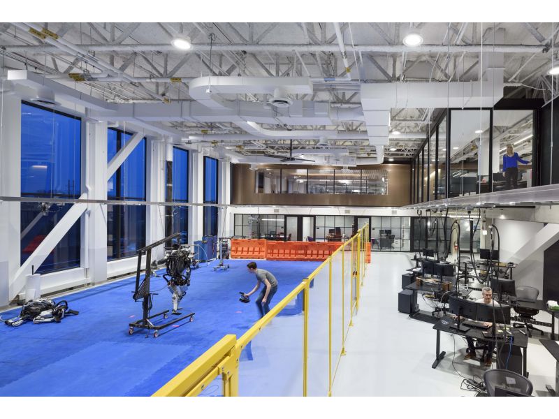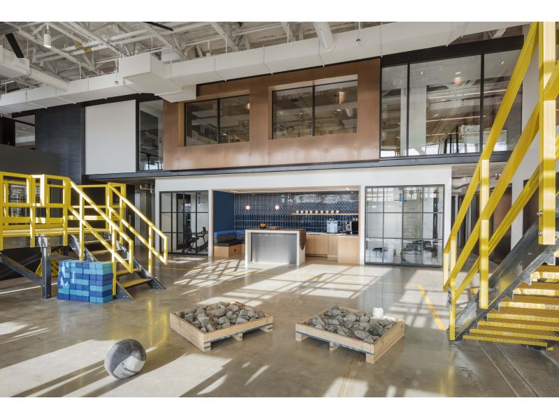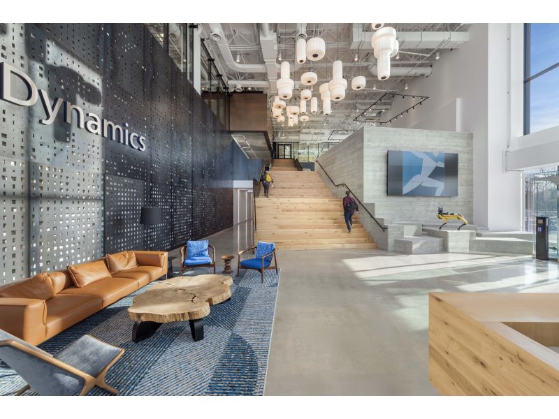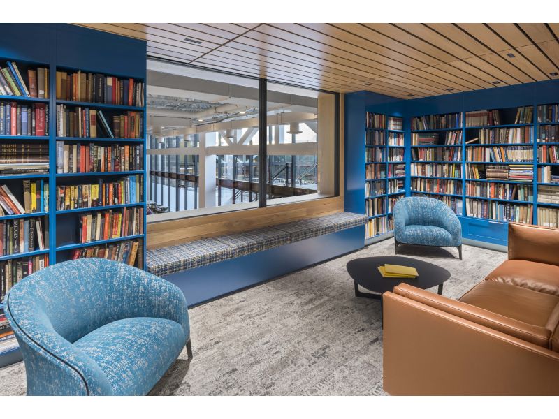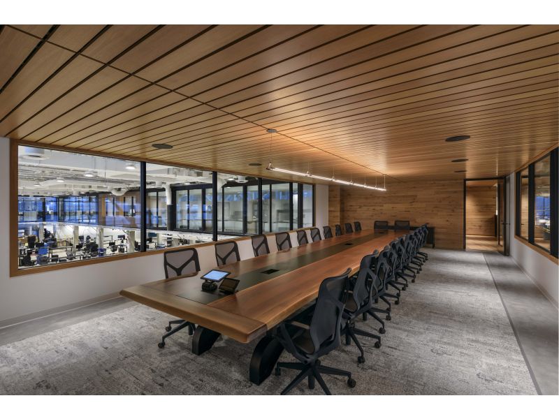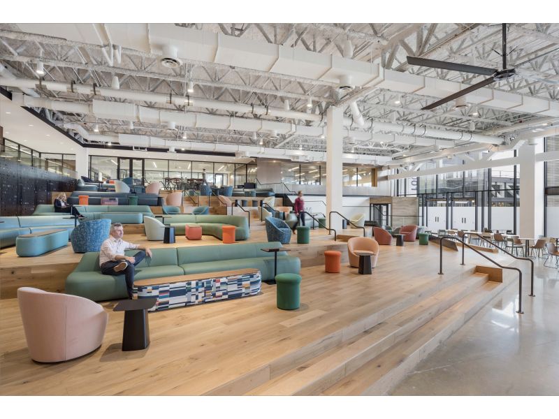
A robotics laboratory is a unique kind of place. At its core is a near-magical process: the invention, testing, and creation of the animated machines that will shape the 21st century. Boston Dynamics – a world-renowned robotics engineering firm – wanted everyone who entered their new headquarters to be not just visually but also viscerally connected to this creative process; a process that very much paralleled the design approach Bergmeyer brought to this assignment. To make these connections work and capture the company’s innovative, open, and dynamic culture, we had to draw deeply from our history of using design to tell stories.
The Design Process
Creating a corporate headquarters that would support Boston Dynamics’ rapidly growing engineering, research and development, and customer support teams while not losing sight of what's at the core of their culture – collaboration, wellness, and connectivity – was one of the primary objectives. The laboratories also needed to be adaptable to their ever-changing environment and durable enough to withstand the activity of the engineers and robots.
Spanning three levels, the 180,000 SF facility was built within an existing space. Leveraging the building’s sectional qualities, the mezzanine was extended to create cantilevered meeting rooms overlooking the robotics labs. Multiple laboratories were designed to support their people and creations, from fabrication, engineering, and bringing their sophisticated robots to market. Open stairs and generous exterior and interior glazing allow diagonal views and natural sunlight to crisscross into every corner of the facility.
Employee health and well-being were also a high priority for Boston Dynamics. The headquarters provides physical activity opportunities, views to the outdoors, and daylighting throughout the entire workplace. Uniquely people-centric spaces such as the lobby’s “robot gallery,” the multi-leveled Town Hall space, the kitchens and dining spaces, fitness rooms, and mothers and quiet rooms were designed with hospitality in mind to give the workplace an invitingly casual and playful feel.
The result is a home that tells the unique story of the Boston Dynamics family; robots included.
Awards
- Rethinking the Future 2022 Award Winner https://awards.re-thinkingthefuture.com/rtf-awards-2022-winners/boston-dynamics-bergmeyer/
- IIDA New England's Design Awards "Workplace of 80K SQ FT Winner" https://www.iidane.org/assets/DA%202021_Event%20Presentation_Winners.pdf
- Architizer A+ Awards "People's Choice Winner" https://winners.architizerawards.com/2021/Plus/concepts-11/architecture-workspace-9/boston-dynamics/
Since its founding in 1975, Bergmeyer has consistently pushed the boundaries of traditional design thinking, evolving from an architecture and interiors firm to become an omni-disciplinary design collaborative made up of architects, interior designers, graphic designers, and brand strategists that create transformative experiences across market boundaries. ?Inspired through partnership, thoughtfully creative; driven by curiosity and boldness to fulfill the potential of each relationship; Bergmeyer is implicitly trusting of its people and process, celebrating a culture of inclusion and connection to a shared purpose.
Bergmeyer’s approach to design is empowering and ego-free, forming proactive partnerships with its clients and project teams to create a shared sense of ownership throughout the entire creative process.?Unlike traditional multidisciplinary practices that pass work between silos, Bergmeyer integrates teams' thinking around everything from sustainability to architecture to branding to interior design as one seamless co-creation process. This process brings external subject matter experts, stakeholders, client teams, and the communities they serve directly into the design process as integral members of the collaborative team.
Bergmeyer designs for its clients’ clients, the people whose lives and experiences are enhanced by its work. Challenging its teams to focus first on understanding the end user - the customers, students, employees, visitors, and residents - while delivering on its clients’ vision and return on investment.?Bergmeyer has offices in Boston, Los Angeles, and Columbus.?
Celebrating Bergmeyer's 50th anniversary in 2025, this milestone achievement is further enriched by Bergmeyer's recent certification as a B Corporation, joining a global movement of companies using business as a force for good.
Markets we serve:
Workplace
Commercial
Advanced Technology R&D and Industrial
Retail
Restaurant
Hospitality
Housing
Academic
Wellness
Venue
Services we provide:
Architecture
Branding
Environmental Design
Experience Design
Interior Design
Naming
Packaging
Placemaking
Program Management
Strategy
Sustainability Consulting
Visual Merchandising
Wayfinding
Website Design
