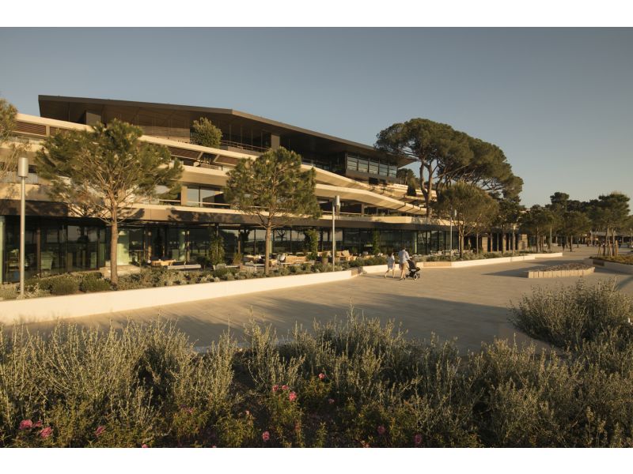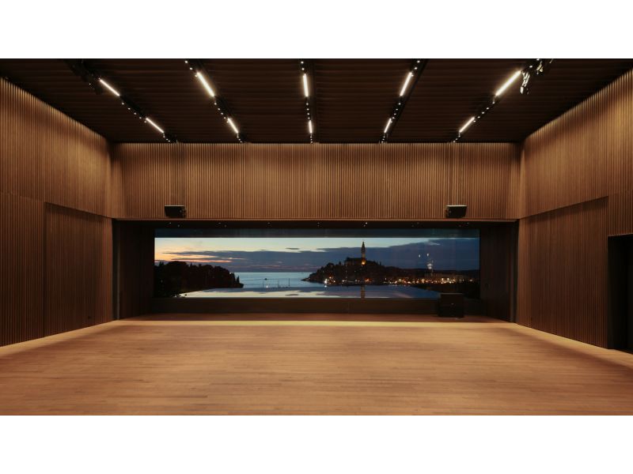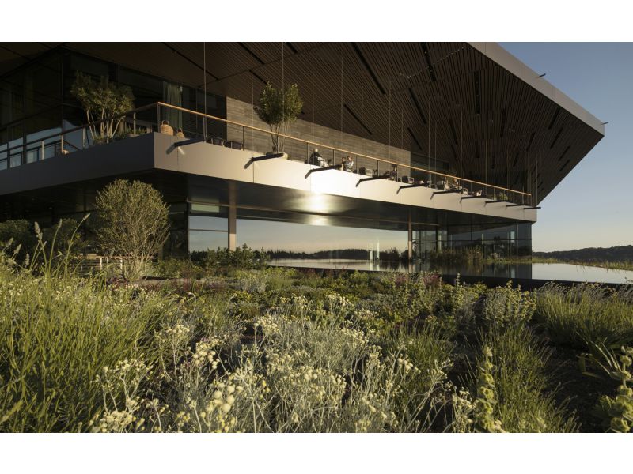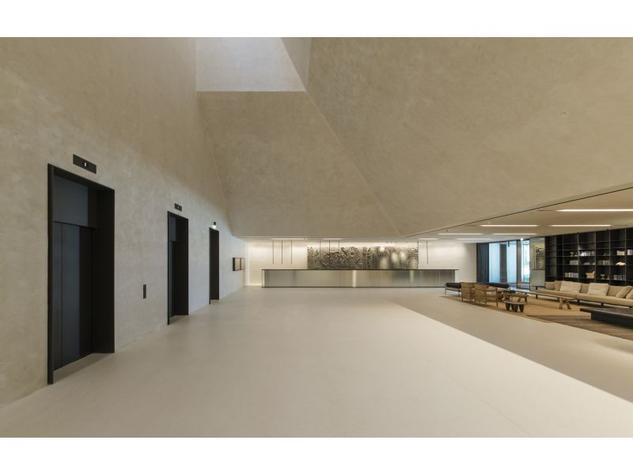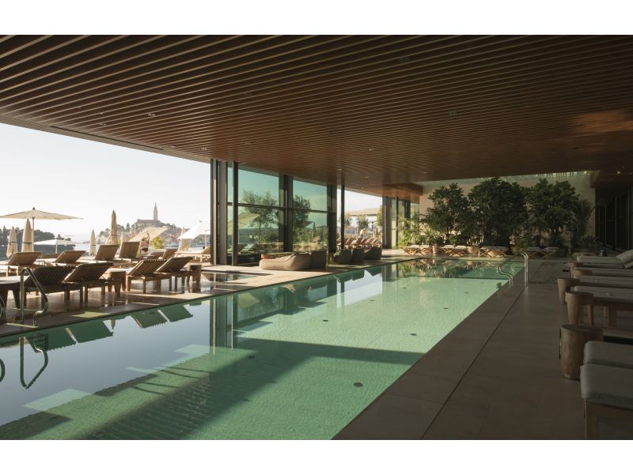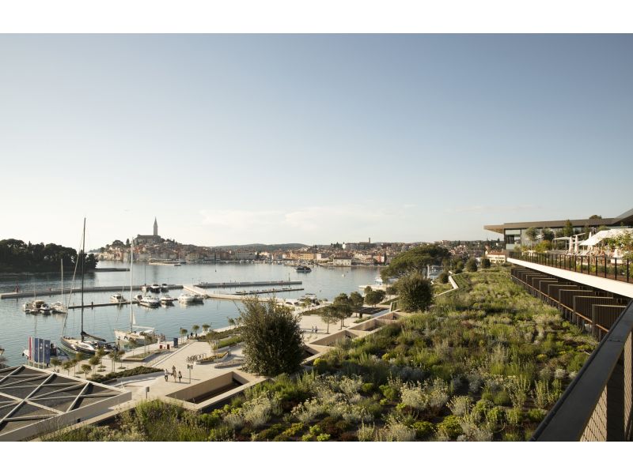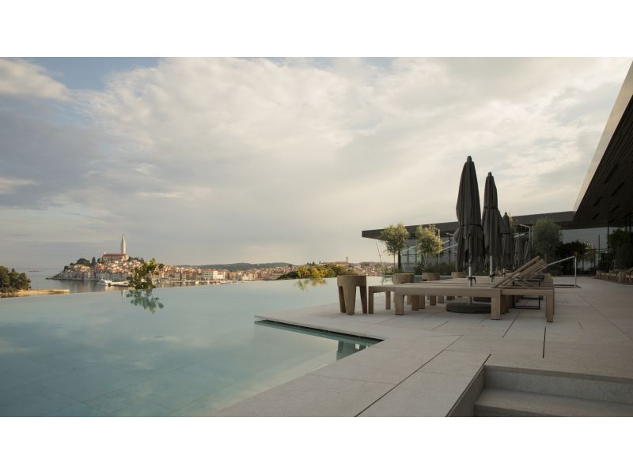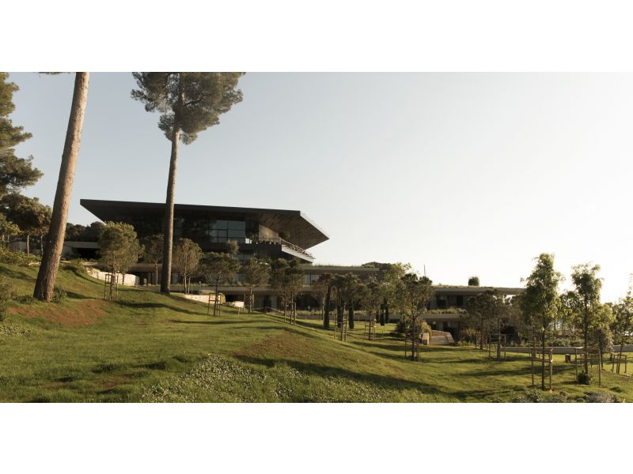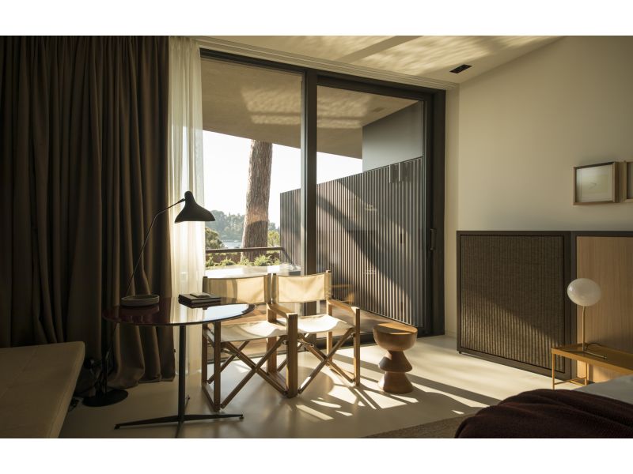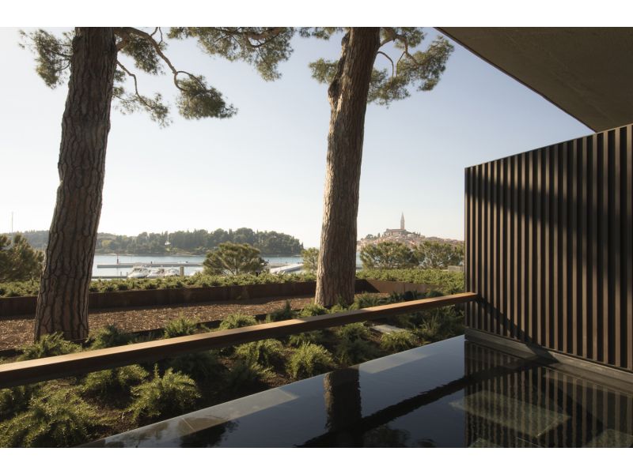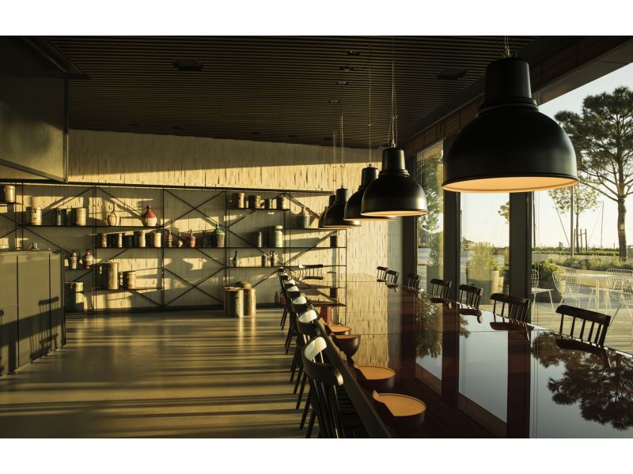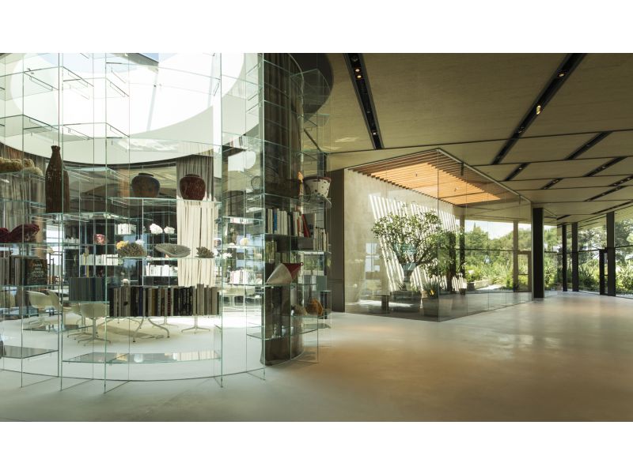

Sustainability
Grand Park Hotel Rovinj has been designed in accordance with the latest Croatian regulations in the field of energy efficiency, as a building of almost zero energy required for the operation of thermo-technical systems and lighting of the building (heating, cooling, ventilation, preparation of consumable hot water and lighting). The name for such buildings is nZEB (nearly Zero Energy Building) and will soon become the mandatory standard for all new buildings.The nZEB standard is achieved by thermal insulation of the building facade (walls and windows/openings), orientation, shape and layout of contents, insulation control at the openings and thermotechnical systems. These are based on the use of environmental heat - heat pumps that are the basic system for heating, cooling and preparing hot water. In this way, 4-6 times less electricity compared to conventional systems is achieved. A highly efficient mechanical ventilation system with exhaust air recirculation and filtration achieves a high level of indoor air quality with little heat loss compared to natural ventilation.According to the share of renewable energy sources (heat from the environment) in relation to the total energy required for the operation of the system and with a low level of total energy required per m2 of usable area, the building enters the A + energy class.Consequently, greenhouse gas emissions are significantly reduced compared to conventional fossil fuel based systems. The sea source heat pumps system is also the most efficient heat pump system with the highest share of renewable energy sources.The basic load-bearing structure of the building is reinforced concrete with smaller sections made of steel construction. Both reinforced concrete and steel are materials that allow circular use of the material, ie full recycling. Concrete can also be considered as a local building material without a large share of transport in terms of environmental impact. Most other lining materials, especially thermal insulation materials, are also of local origin.All built-in materials in the building meet the CE criteria, which means they have no environmental impact over the life of the building and can be fully recycled.The use of green roof systems on large areas of the building achieves a minimal visual impact of the building on the environment, as well as a significant reduction in the effect of the "heat island" that occurs by overheating the environment from large roof areas of the building in the summer. As a result, the cooling needs of the accommodation units directly under such green roofs are reduced.Visible concrete as the dominant facade lining of the building is a very robust and durable material that requires virtually no maintenance unlike the materials most commonly used as finishes in modern facade systems.All interior areas of the building are mechanically ventilated with air-conditioning chambers with heat recovery from the exhaust air (recuperation), thus achieving great savings in terms of ventilation heat losses. The system is equipped with indoor air quality sensors (CO2 sensors) to achieve economical use of the system that does not operate continuously, and maximum comfort and air quality in the indoor living spaces of the hotel building. Also, the air chambers are equipped with dust and pollen filters. These hygiene and technical measures contribute significantly to the health and well-being of the people staying in the building.The intake and exhaust of the air towards the outer space is positioned in such a way that it does not affect the living spaces in the building or the environment, both in terms of air pollution and noise.Although the new hotel is substantially larger in size than the old one, the design and construction of the nZEB standard does not represent a significant additional burden on the city's energy infrastructure compared to the previous hotel.The project was published and presented at a series of expert conferences, as an example of the possibility of achieving energy efficiency in the design and construction of hotel buildings, which, by typology, belong to the type of buildings with the highest energy consumption.The basic irrigation system of large green spaces on and around the building is based on capillary irrigation and drainage tubs with water deposition, without major losses compared to conventional irrigation systems where high water evaporation is present (up to 80% less water consumption than sprinklers). Weather sensors and timers for programming the system's operation achieve additional savings in the amount of water needed for irrigation. All indoor and outdoor pools do not have flow but circular use of pool water. The stormwater drainage is mostly performed with connection to the absorption wells, which reduces the load on the sewerage network of the city and provides stormwater within the building plot.
Awards
Hotel Property Award 2020Medal for urbanismElle decoration “best architecture and design“ award ECOtechGREEN Award 2019
