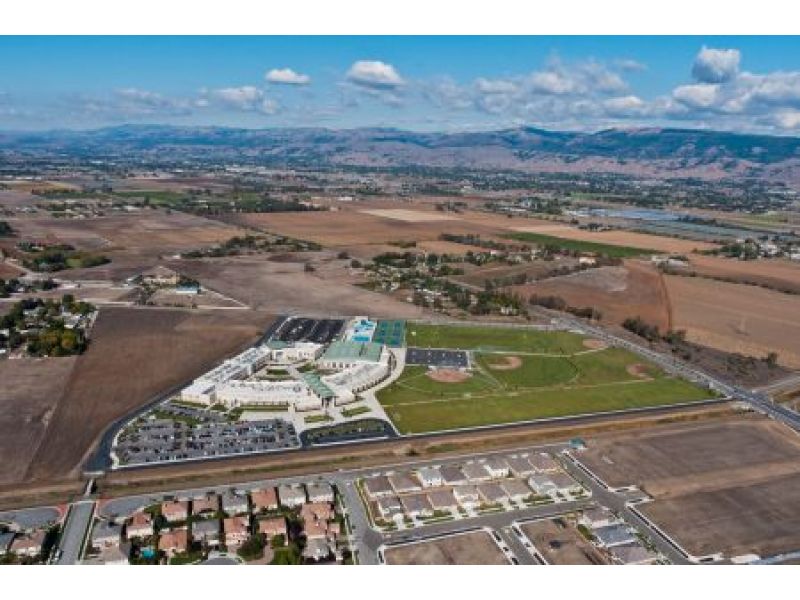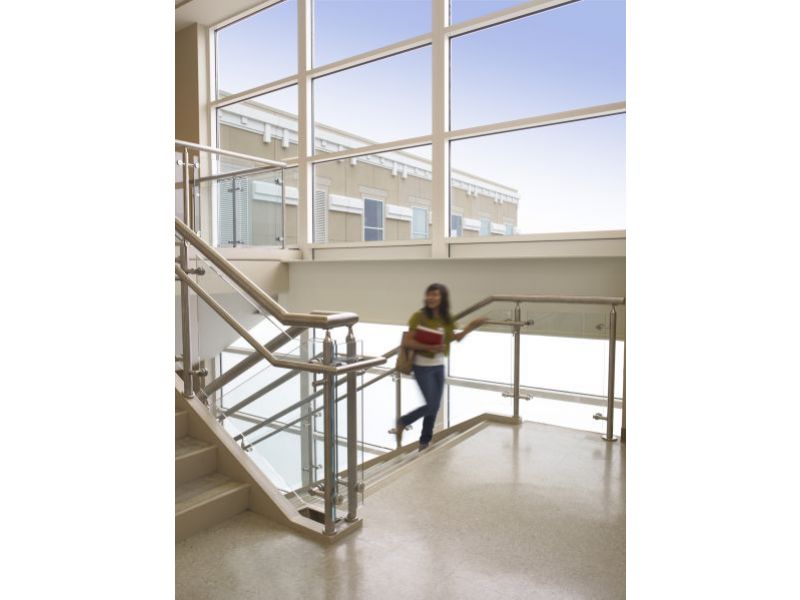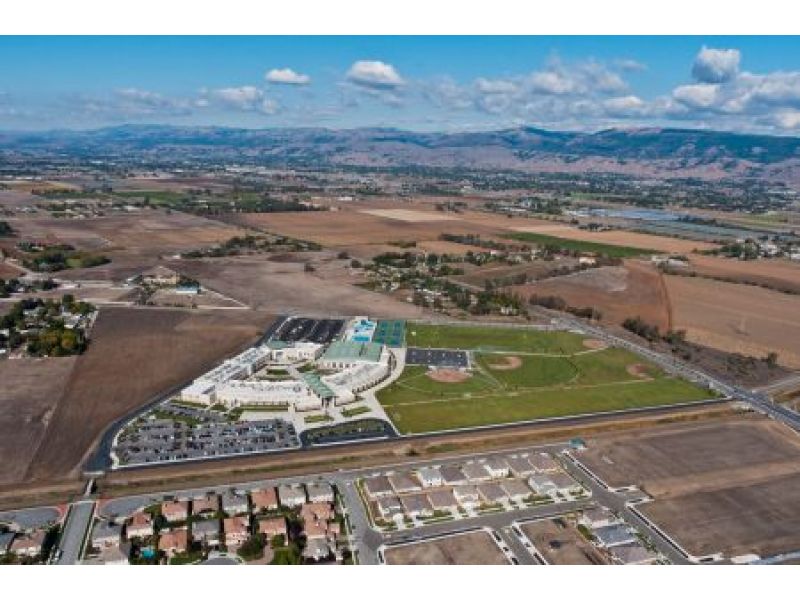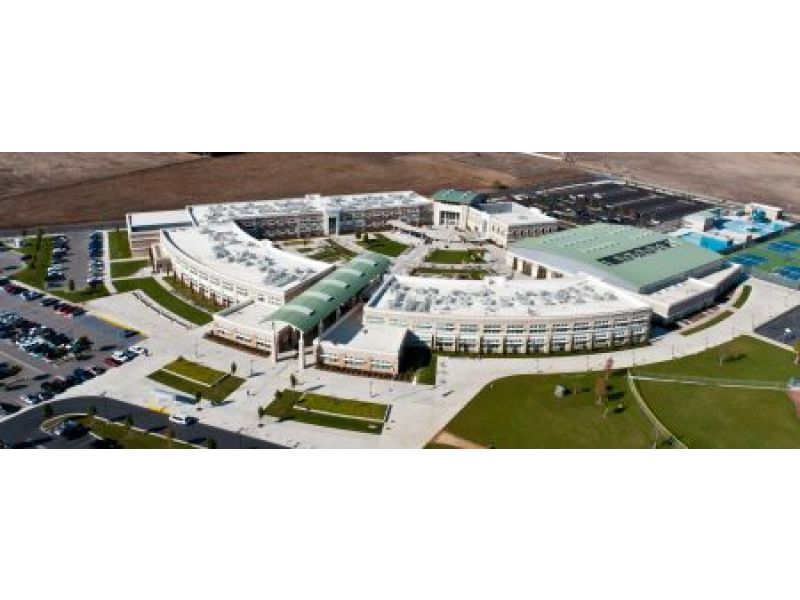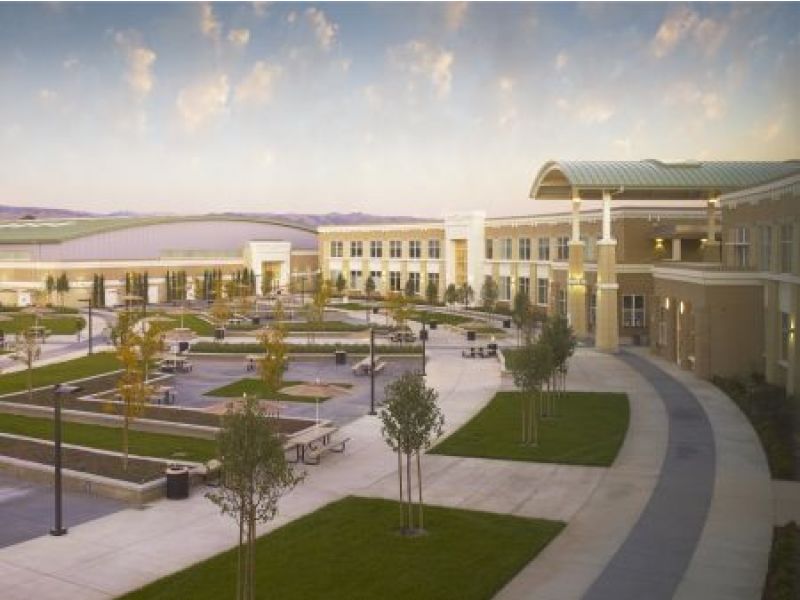
Sustainability
The 235,000 square foot green school design optimizes natural daylight through ample glazing and light shelves, allows natural ventilation, and has energy efficient mechanical systems, drought-tolerant landscaping, and a compact site plan. The pre-cast concrete panel exterior skin was fabricated by a local concrete plant saving on expensive transportation costs to truck the panels to the job site. The school was designed to produce 30% of its power needs through the use of rooftop solar panels (Phase II). In addition, these solar panels can be integrated into the curriculum by providing computer panels in the outdoor quad demonstrating how much power is being generated. The school received nearly $600,000 in High Performance Schools grants from the Office of Public School Construction for its sustainable design.
BCA Architects partners with clients in a mission to achieve excellence in design. Since 1989, BCA strives to strengthen communities through projects built whether it’s to design, to help define partnerships, to locate financing, to save energy or to present alternate delivery methods. BCA goes above and beyond the task at hand to ensure their clients succeed. For more information, visit: www.bcaarchitects.comAWARD HIGHLIGHTSBCA has received numerous design awards and among them are:2011 ABC San Diego : Award of Excellence: Chula Vista High School2011 Green Project of the Year: BCA Headquarters2011 CASH / AIACC : Award of Excellence : Christopher High School2010 CCFC : Award of Excellence : Southwestern College2009 Architect of the Year Award : Paul Bunton, AIA2008 : American School and UniversityDesign Excellence :Aptos High School2007 : Learning by DesignArchitectural Recognition : Christopher High School2006 : American School and University Outstanding Interior
