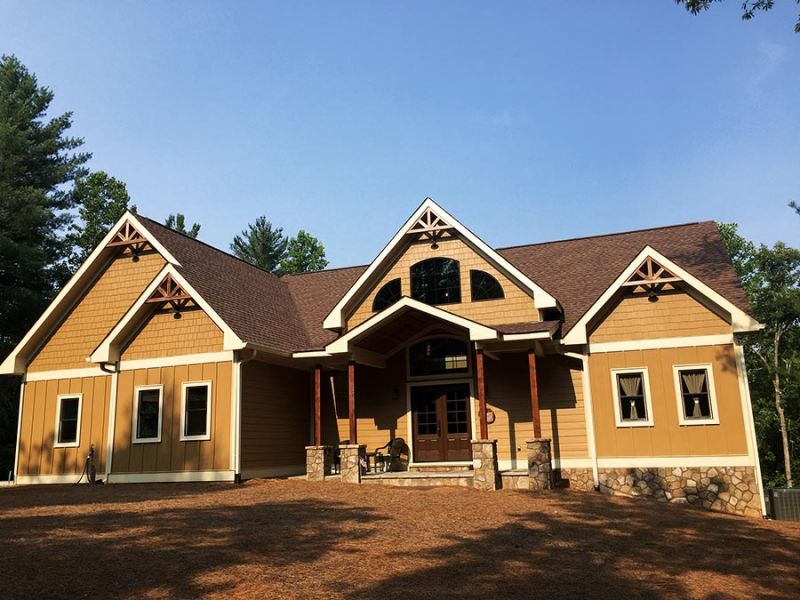
The River’s Reach is a rustic mountain house floor plan with a walkout basement and open living floor plan. As you walk in the front door of the River’s Reach, you see a wall of glass at the back of the vaulted family room. Beautiful timber trusses overhead and a stone fireplace give the family room a great look. The kitchen and dining areas are open to the family room and enjoy great views out the back of the house. The master suite is also located on the main level and features a luxury bath and walk in closet. A pantry and laundry room off the garage completes the main level. The upper level features a loft overlooking the family room. The loft is a great place to watch a movie or play a game. There are two bedroom suites on the upper level. Each bedroom has a private bath, a walk in closet, and a window seat overlooking the views at the rear of the house. The window seat is big enough to accept a full size mattress. This provides extra sleeping space or a great place to read a book or take a nap.The lower level/basement plan includes a recreation room, a bath, a bunk room, and a workshop. The rear of the River’s Reach includes ample covered porches and an outdoor fireplace.http://www.maxhouseplans.com/home-plans/mountain-home-house-plan/
Max Fulbright Designs is a family oriented home design business with over 25 years of experience. We offer quality home plans and custom design services to home owners and builders alike throughout the country. Our aim is to create exceptional designs and provide you with the best customer service possible. We try to focus on not the quantity but of the quality of the homes that we design. We understand the importance of building a new home and we work with our customers and their builders throughout their journey to ensure that they truly do end up in the home of their dreams.


