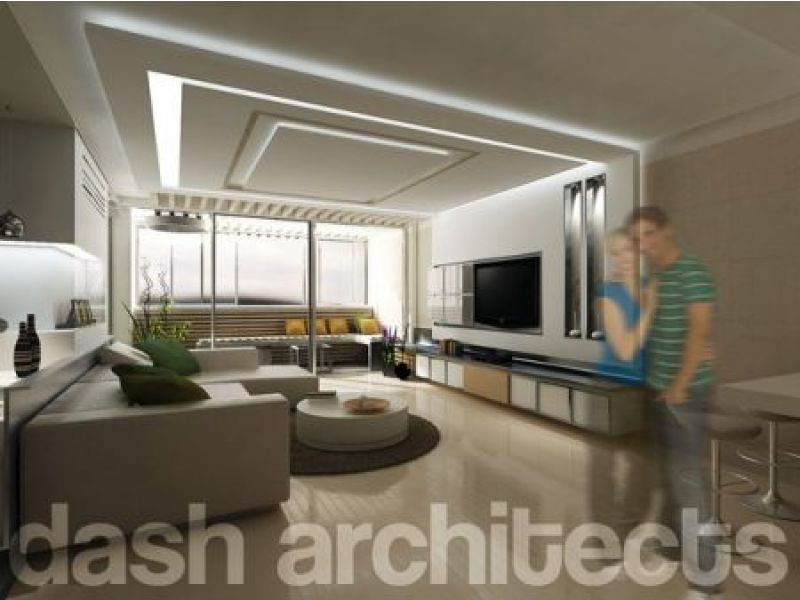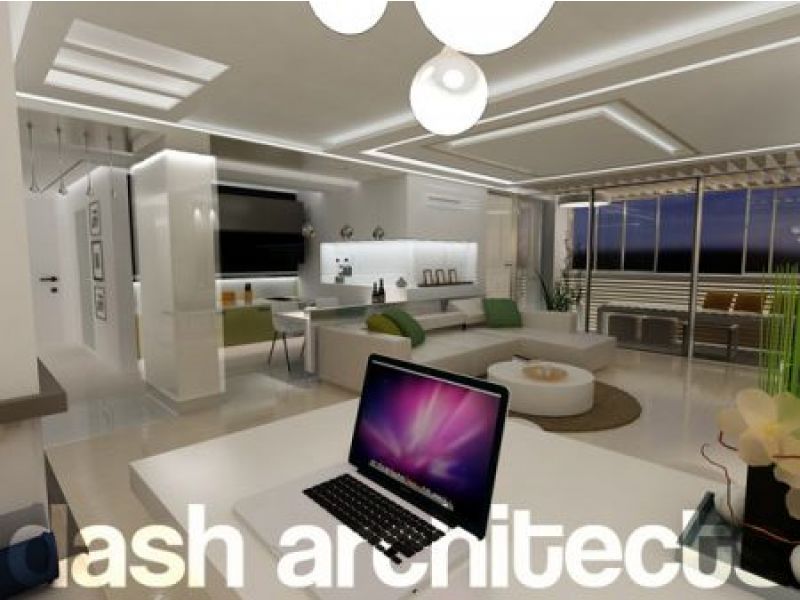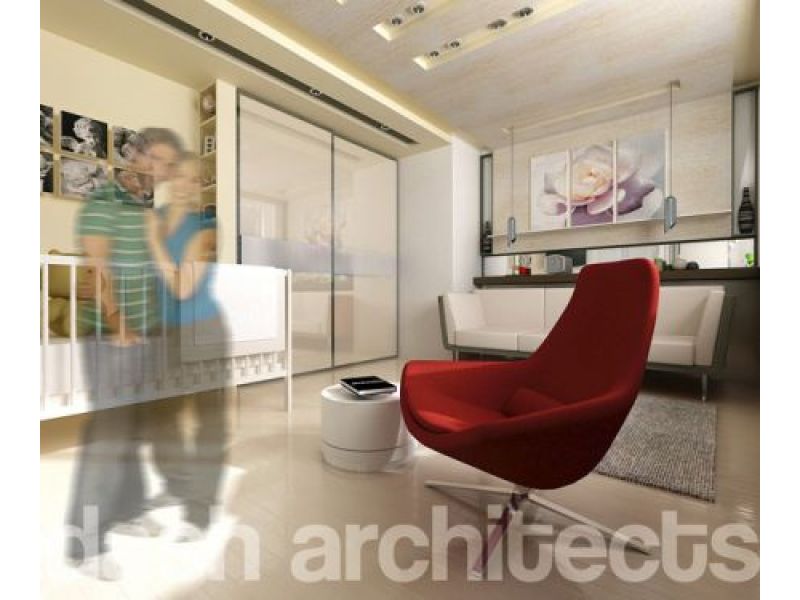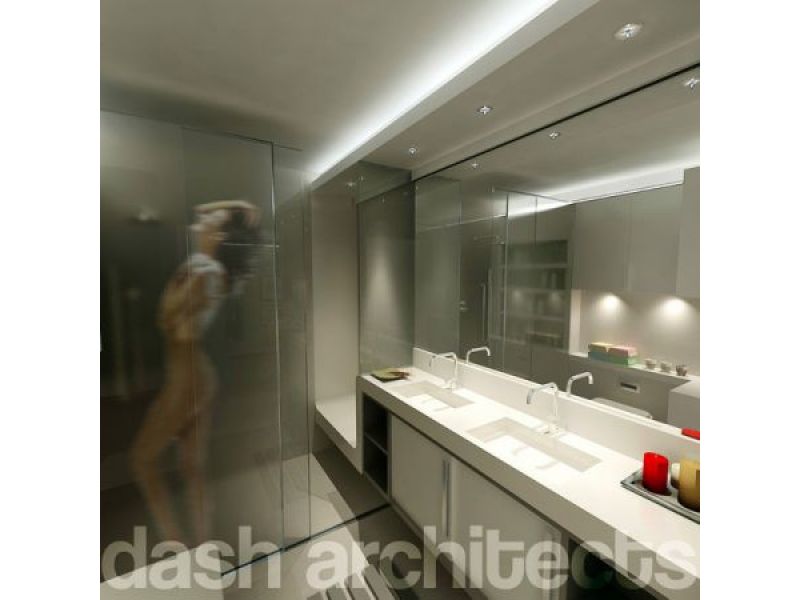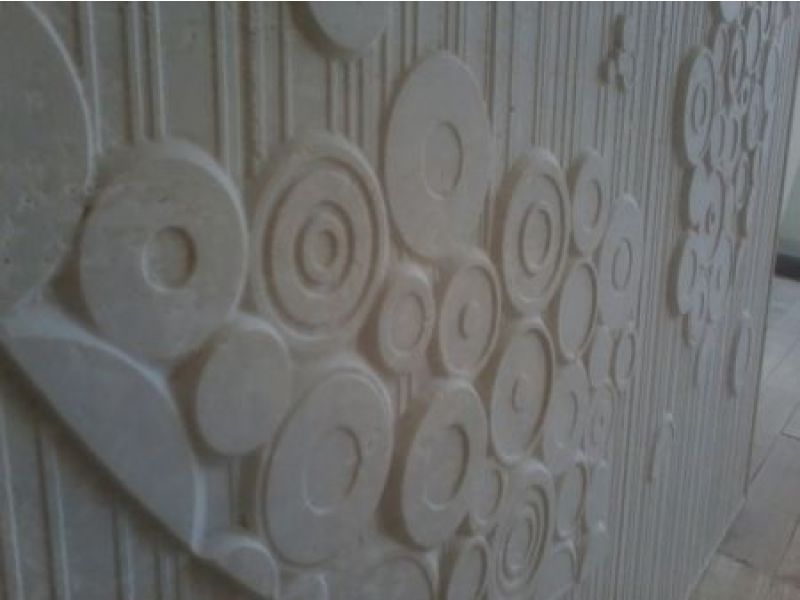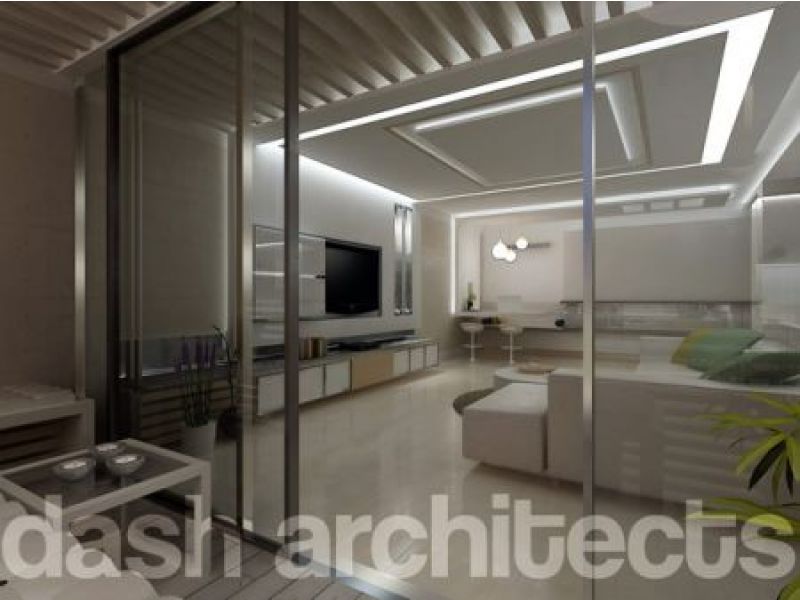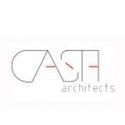
Sustainability
CONTEXT and REQUIREMENTSClient is a modern educated Serbian couple with a newborn baby, living between two cities Belgrade and Smederevo, working in the field of economics, finance and law. They bought a flat in a building dated to 1966 in the heart of city near square Slavia and on sight distance from Orthodox temple St. Sava. Original flat layout with standard soc-realistic space division between kitchen, dinning room and living room with small loggia layout didn't leave them much choice more than demolishing existing walls in order to create modern airy open space flat. Introducing philosophy of open space embracing dinning and living area with open kitchen plan, enable them to create space for sleeping separated intime area.Entry hall became area of communication and main storage spine of the flat. A technical and constructional chalange were to fulfil a demanding client with desire to combine needs of all ocupants into one single appartments which meant removing most of walls and creating open space unit. Most attention is devoted to connecting open-space living room and loggia with magnificent panoramic view toward St. Sava temple on the south-east direction. Modern interior in which a rectangular forms are predominant, rational relations between elements define communications, and custom made furniture without the necessary details use every single alcove of the flat, is enriched with main principles of feng shui philoosophy as pe client request.Special attention is given to details. A poetry in stone is done by water jet mashine to create distinctive tactile sensation of falling leaves (in corridor) and abstract univesrse (on terrace). Each motive is custom designed and lit by RGB lighting.
We believe that 'Architecture is art of Listening. Listening is art of Silence. DASH Architects main mission is promoting the concept of Hotel & Resort \"Le Beau Danube Bleu\" on the Danube and attracting investment to the SEE real estate market. We dare to dream BIG!In the 2011. DASH architects is founded by team of highly skilled, passionate and experienced multidisciplinary professionals. We work in the field of master planning, architectural and interior design trying to always push the limits and get out of a comfort zone. That\'s what we call critical thinking.We do innovate and do recycling!Architecture as well as interior design!Space and atmosphere!Tangible and intangible!
