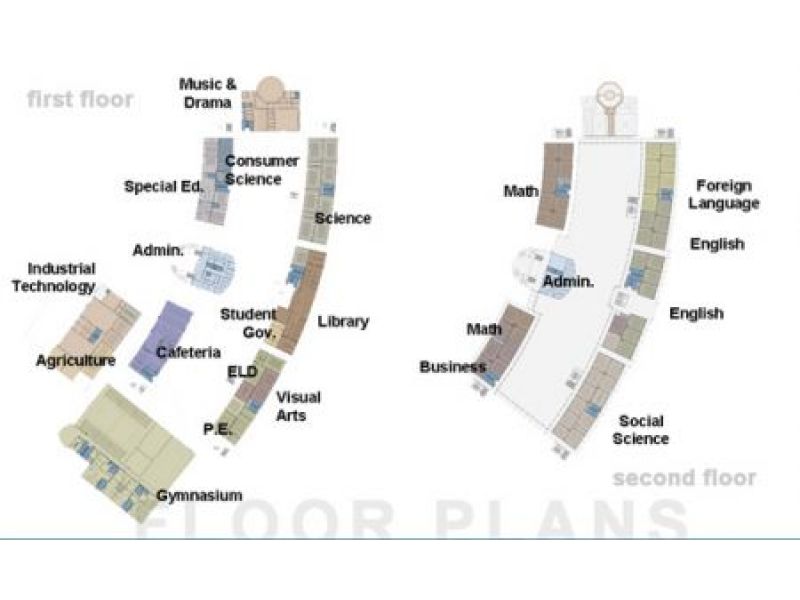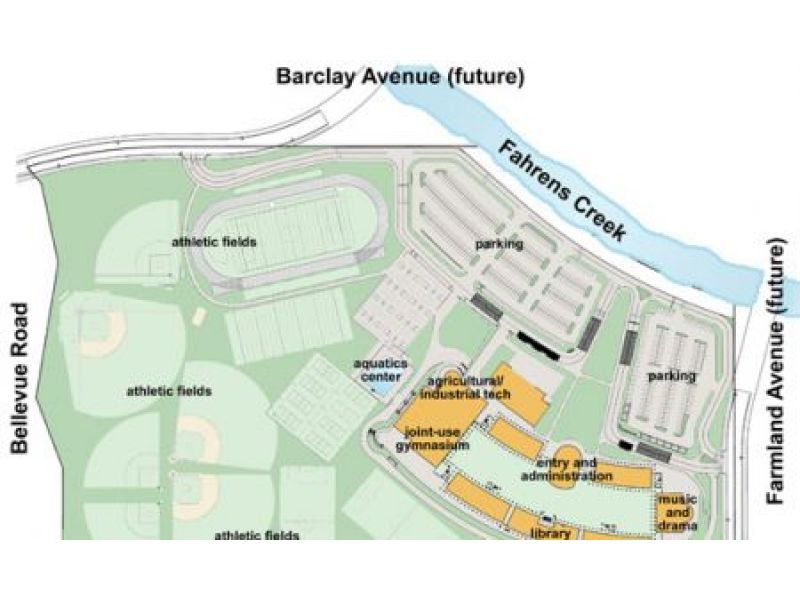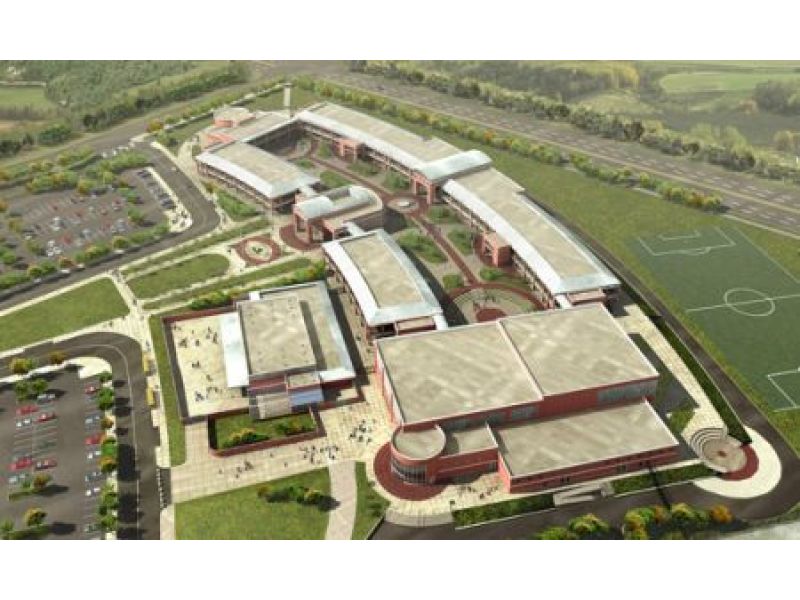
Sustainability
As a Collaborative for High Performance Schools (CHPS) facility, this school will be built with sustainable products and materials such as masonry, steel and energy-efficient equipment.
BCA Architects partners with clients in a mission to achieve excellence in design. Since 1989, BCA strives to strengthen communities through projects built whether it’s to design, to help define partnerships, to locate financing, to save energy or to present alternate delivery methods. BCA goes above and beyond the task at hand to ensure their clients succeed. For more information, visit: www.bcaarchitects.comAWARD HIGHLIGHTSBCA has received numerous design awards and among them are:2011 ABC San Diego : Award of Excellence: Chula Vista High School2011 Green Project of the Year: BCA Headquarters2011 CASH / AIACC : Award of Excellence : Christopher High School2010 CCFC : Award of Excellence : Southwestern College2009 Architect of the Year Award : Paul Bunton, AIA2008 : American School and UniversityDesign Excellence :Aptos High School2007 : Learning by DesignArchitectural Recognition : Christopher High School2006 : American School and University Outstanding Interior




