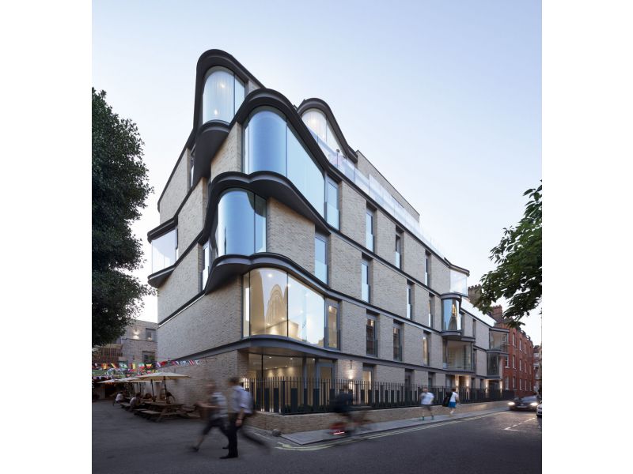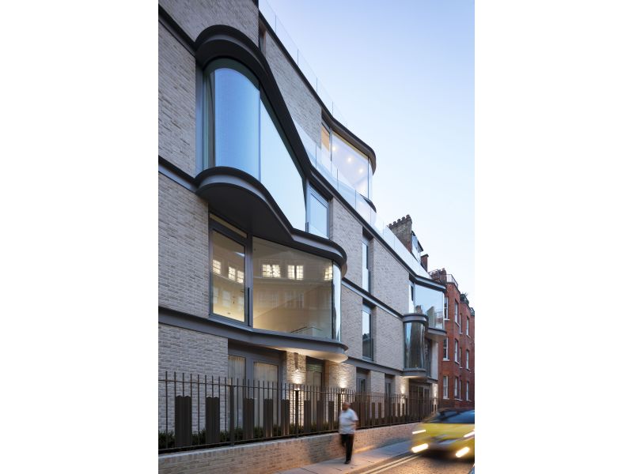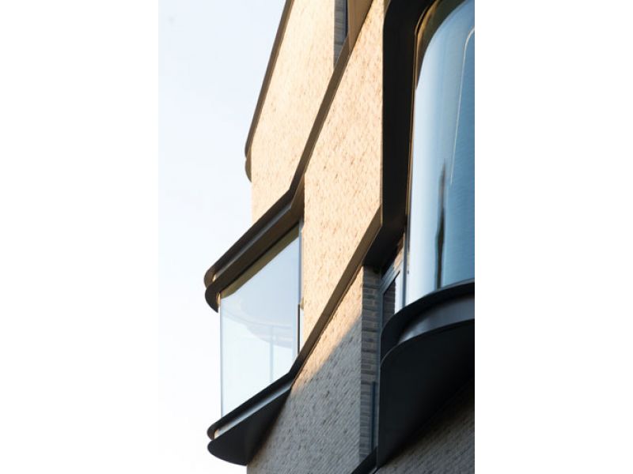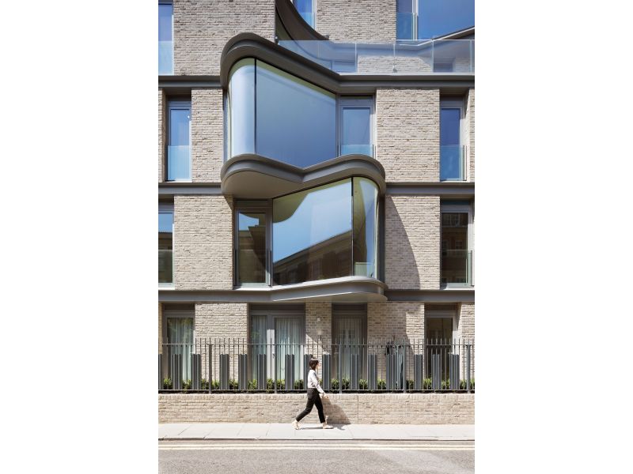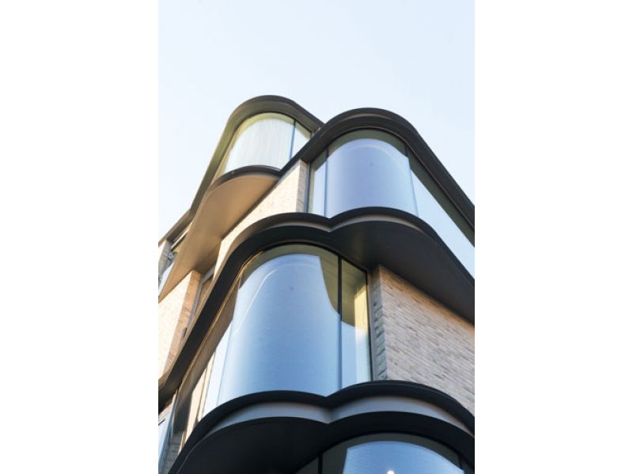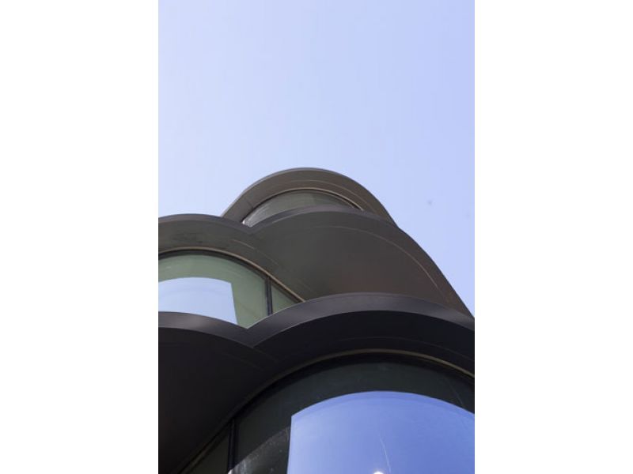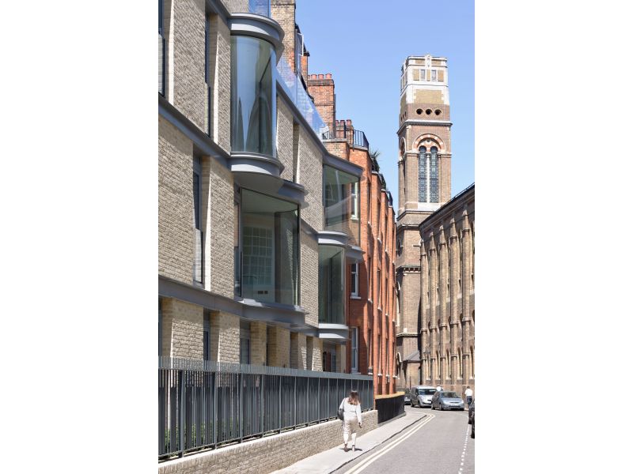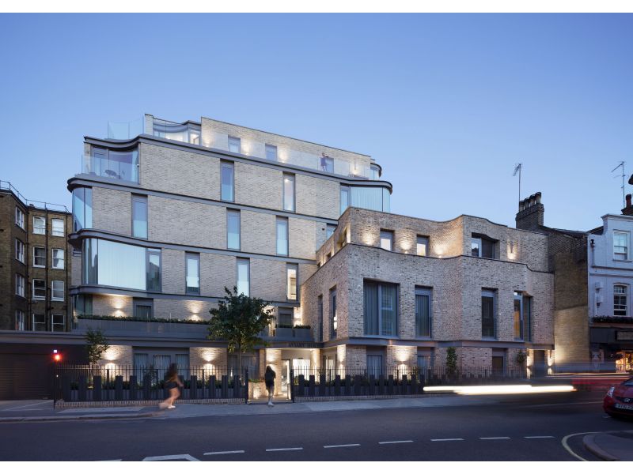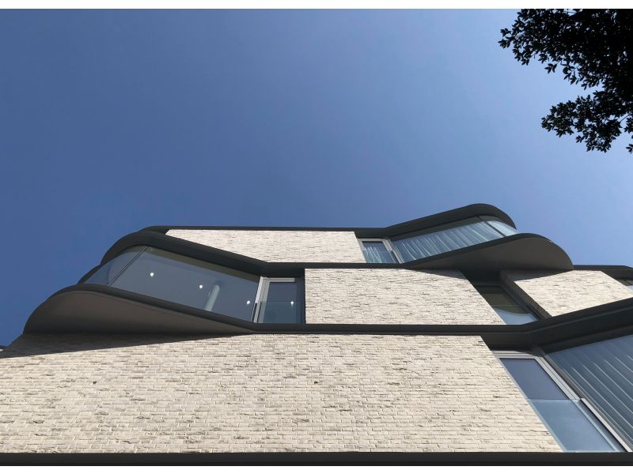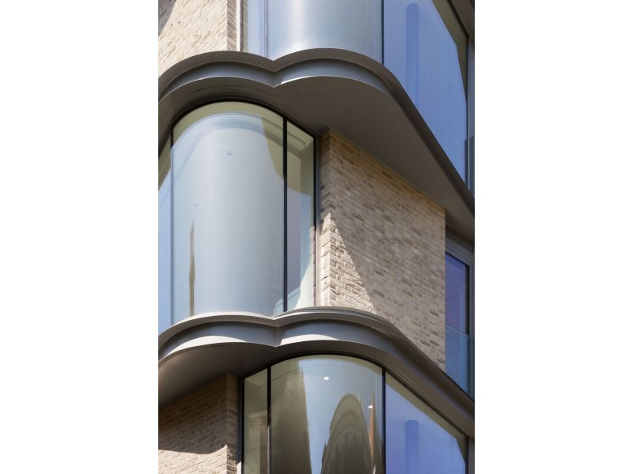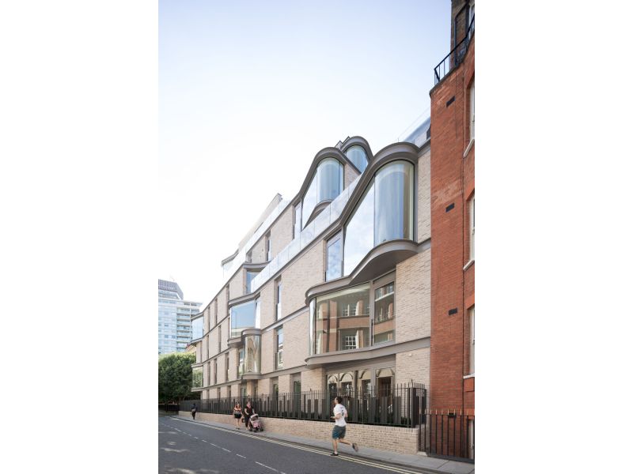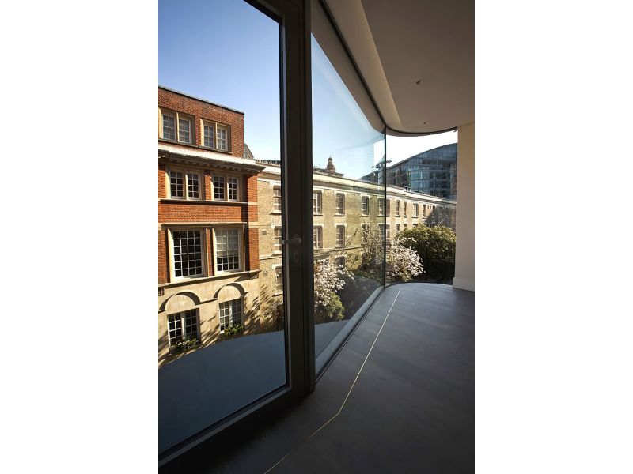
How to bow a facade? At equal distance form Buckingham Palace and the House of Parliament, VI Castle Lane revisits a recurring element of English architecture through a novel interpretation of the bow window. Introducing contemporary design in a highly protected conservation area, the project’s complex volume uses its curving walls to negotiate conflicting urban scales; from mansions to townhouses. Strikingly protruding in and out, the curved glass extends tangentially from the building to enlarge the living space inhabiting the street as a hovering semi-external spatial experience.
This new high-end residential development is a boutique development of 28 apartments and 3 townhouses in Central London. Located in the historic Birdcage Walk Conservation Area of Westminster. VI Castle Lane is minutes away from the Buckingham Palace, the Royal Parks and Westminster Cathedral.
Designed by Michel da Costa Gonçalves (DROO) and Nathalie Rozencwajg (NAME), the project was initiated by Land Securities (realised by Sons & Co.) with the peculiar brief of creating an innovative residential development in the midst of Heritage settings. Dealing with a complex site, spanning over two streets of different character, DROO and NAME devised an architectural response to ensure continuity whilst introducing a unique design.
The particularity of the site resides in sitting in between two distinct urban forms, with to the west traditional London townhouse rows and on its east side majestic Victorian Mansions. In addition historical sediments of legal and regulatory constraints accumulate to form a finely tuned and highly complex volume. The mansion sized core building is merged with domestically scaled volumes of interpretive townhouses. The dichotomy of scales between the taller apartment blocks and townhouses is resolved through the sculpted volume of convex and concave bends of curved glass. Simultaneously responding to local constraints and offering a new spatial typology, the façade plane “peels off” into novel bow windows.
With the advanced façade unit at ARUP, Michel and Nathalie revisited a recurring theme in English architecture by proposing a contemporary interpretation of the classic bow window. The extensive cataloguing of surrounding architectonics, both of window elements and brick masonries, engendered the asymmetrical design extending tangentially from the façade plane. The novel bow window progressively moves from planar to tightly curved glass thus creating augmented visual effects both in an out. From within a view of the city’s panorama combines itself into the glass whilst from the street unexpected reflected collages appear. Elegantly extending from the building to enlarge the living space, the bow window devises a semi-external spatial experience, offering spectacular views of the city from within. A floating space; simultaneously inside and outside.
The building’s fabric is composed with a similar approach of interpreting existing materials in a contemporary manner. In continuity with the brick techniques common to the area we introduced subtle changing laying of brick to ensure a continuous appearance at an urban scale but a subtle difference for the facade for both mansion apartments and the town houses. This interpretive vocabulary continues in the steelwork that ensures a clear differentiation between historical and new build while creating a successful dialogue between the two.
The project is both ground breaking and subtly inserted within a very traditional and iconic English fabric. It is innovative as it introduces a new typological form that respects but at the same time challenges the historical settings. It exemplifies the potential that architecture has to bring high standards of living within a dense urban context and moreover a Conservation area. Exceptional design is rare but it makes the landscape extraordinary.
Bringing the project to be is a design and technical feat but equally a political one. The project had to manage conflicting urban fabrics as much as initially an antagonistic neighbourhood. Going through more than a mere design development, we conducted a semantic process of revisiting existing architectural grammars as a way to create comprehensible novelty; Striking and unique but also timeless. It is definitely of a specific place but defines an image beyond it.
The building equally stands as a proof of the resilience of its core design principles in the hands of changing developers with varied interests and penchant for revisions. Initiated to make profit of this centrally located site, the building manages nonetheless to create uniqueness. Financially motivated, it achieves to question the relationship between inhabitants and the street, between novelty and heritage settings, while delivering sustainability.
With its high performance walls, living roof throughout and energy producing equipment the building’s high sustainable scoring aggregates with lifetime home standards of accessibility to create a project as inclusive as it is forward looking.
VI Castle Lane is an example of tailored design response that sets our architectural solutions apart, helping our clients build striking brands and end products. We have applied our expertise, our innovative approach and design credentials to develop a distinguished project that fits its surroundings and adds to what we strongly believe as safeguarding the quality of the built environment.
Innovation and research have always been our commitment while developing a new project idea and design in order to promote creativity, and VI Castle Lane allowed for an original and persuasive design process. We thus think it is a case to be celebrated and shared.
Sustainability
CFSH N. 4/6 (Code for Sustainable Homes) + BREEAM Very GoodBuilding Emissions Rate= 13.93 kg CO2/m² Fabric Energy Efficiency = 45.28 kWh/m2.annum
Awards
Architecture Masterprize 2020
Founded by Michel Da Costa Goncalves and Amrita Mahindroo, DROO Architecture is a RIBA and RICS Award-winning practice operating worldwide from our offices in London, Paris and Melbourne.
