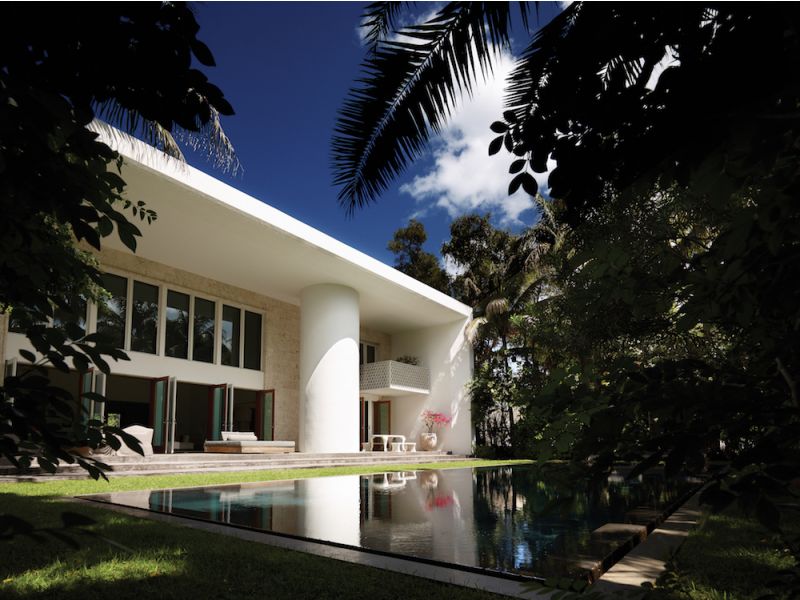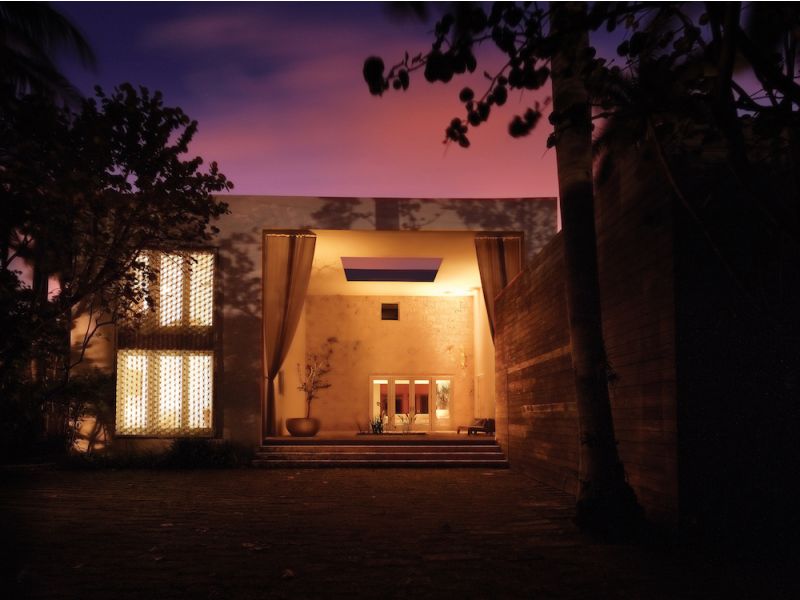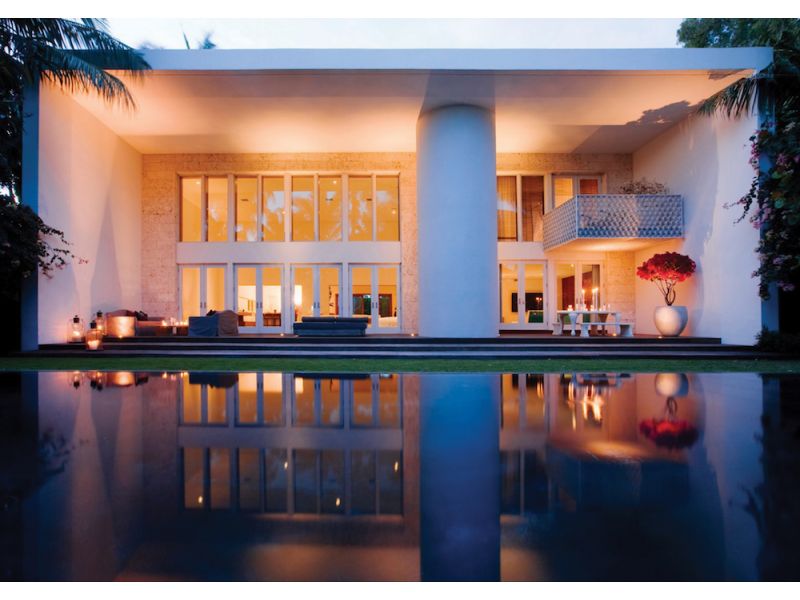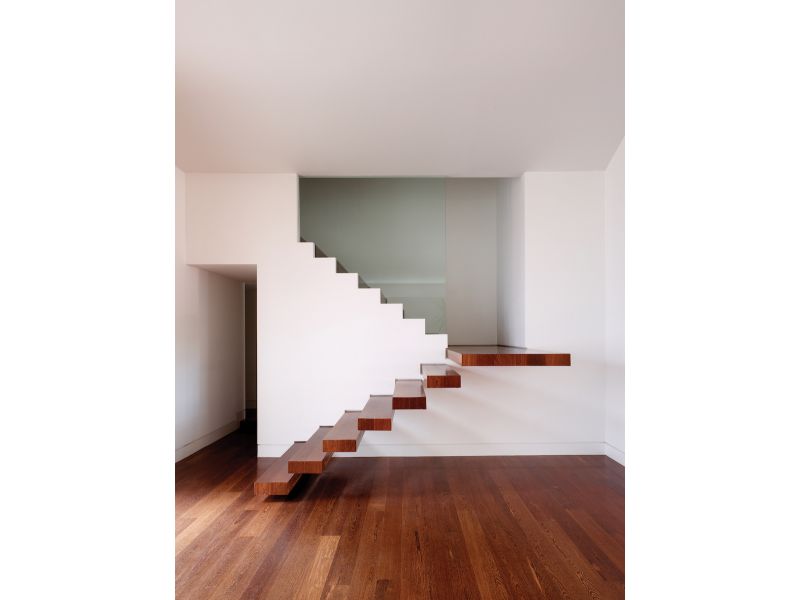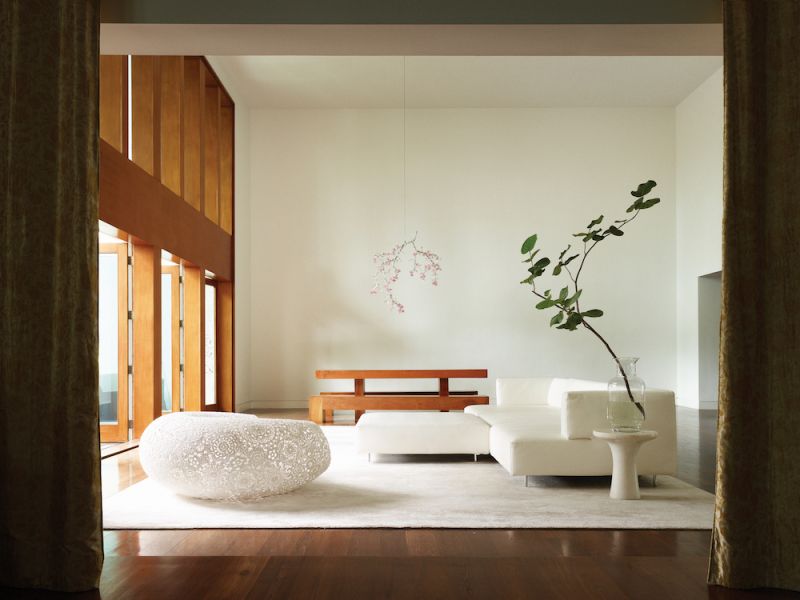
Multiple rooms, both interior and exterior, have been added to a non-descript, one-story home, transforming it into a receiver of Miami's tropical climate. While the effect is striking, minimal alterations were made to the existing structure. The house is entered through a 20'x30'x30' volume where a reflecting pool and oculus align to activate the space with reflection and luminance. A large room organizes the house into private and public realms. Tremendous spaces with oversized windows overlook the pool and canal. A 60'x20'x20' volume, at the rear of the home provides enclosure for outdoor living. A large circular column contains an outdoor shower open to the sky. The second floor contains a secluded courtyard garden, off the master bedroom, for private activities. The project provides a flexible infrastructure for the participation and enjoyment of the pleasures of life
Sustainability
Adaptive reuse made this project possible, where existing elements were preserved in the new design-- resulting in less demolition waste, along with the use of virgin materials. Cross-ventilation capabilities allow for great natural ventilation, and limits the need for using air conditioning and electric fans to cool. Water management includes xeriscaping, efficient "drip-irrigation", solar hot water and a solar pool heater. Composting and a lack of voc paint are additional features.
Notes
Photo Credits to Laziz Hamani
