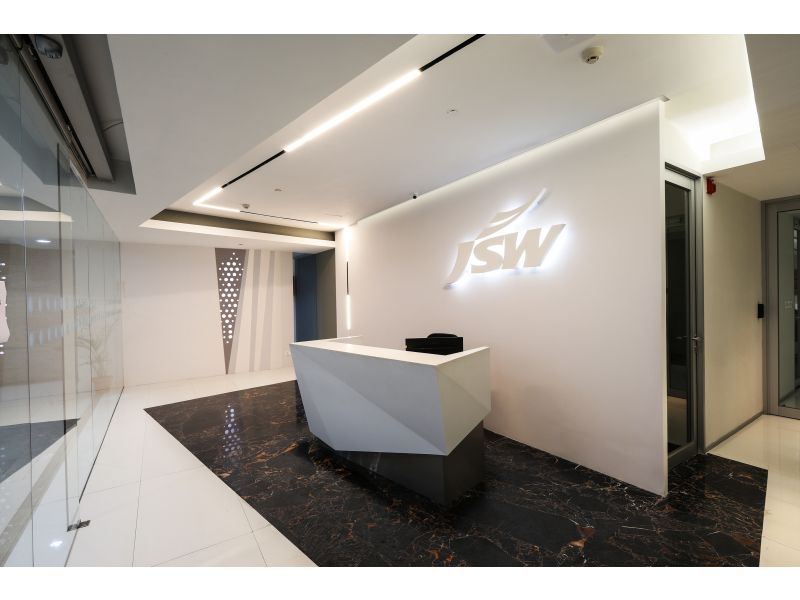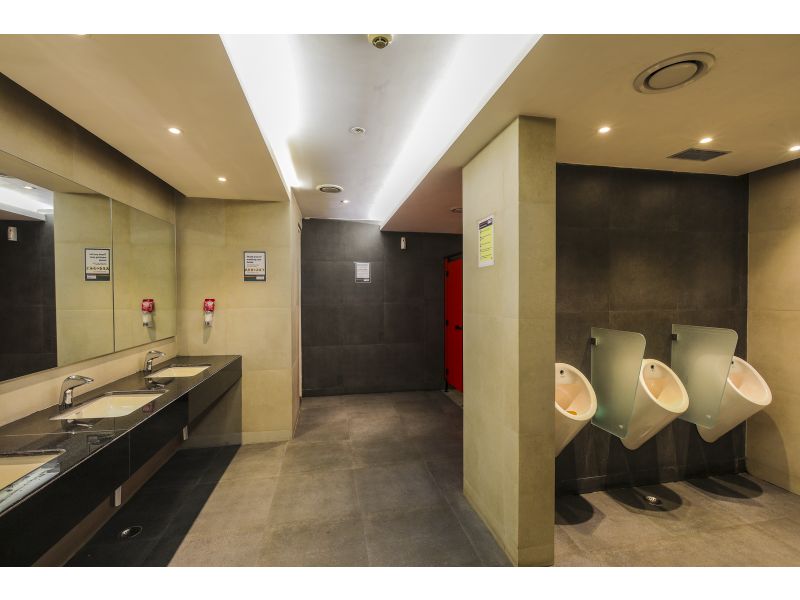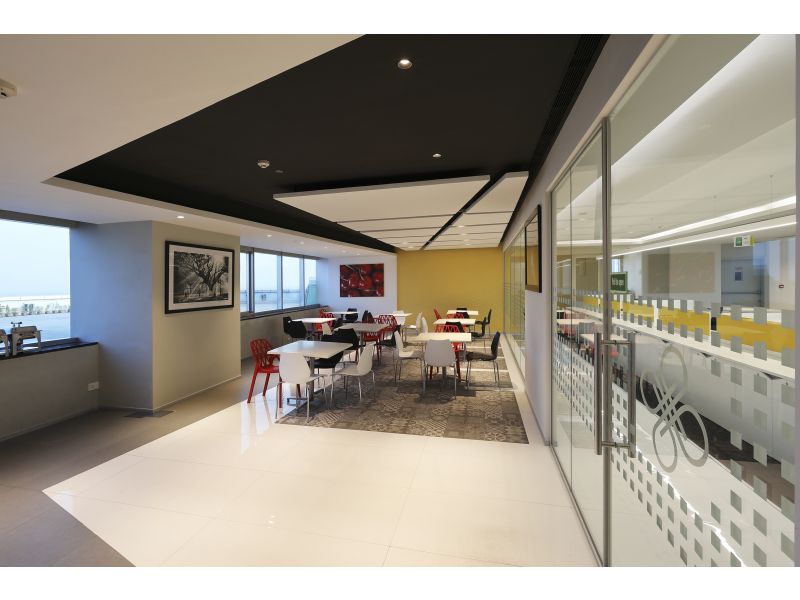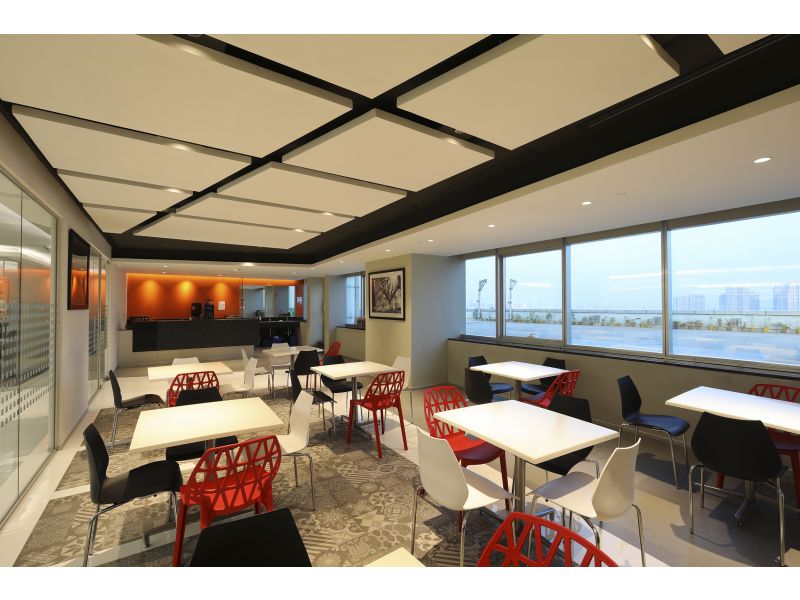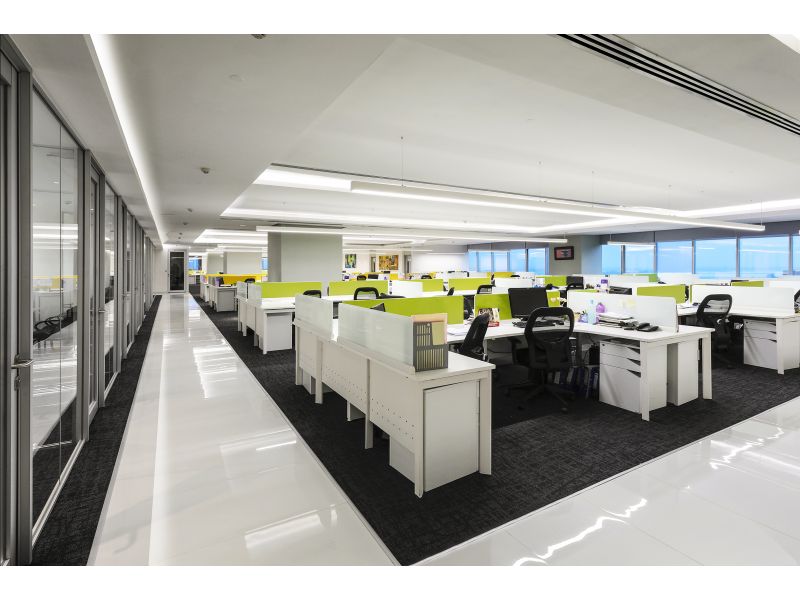
Anjan Gupta received his Bachelor of Architecture (B.Arch) degree from Bengal Engineering College, University of Calcutta in 1981, Master of City Planning (MCP) degree from Indian Institute of Technology, Kharagpur in 1983 and Master of Architecture (M.Arch) from Iowa State University Ames, USA in 1985. He started his career with Eva Maddox Associates as a Senior Architectural Designer before joining Skidmore, Owings & Merrill as Project Architect. He worked on the projects including the AT&T Corporate Center in Chicago, Arthur Anderson Professional School Campus in Illinois and the Canary Wharf Urban Design Project in London. His Association with SOM was followed by working with ISD Inc., Perkins & Will and finally OWP&P (now Cannon Design), as a Senior Designer. Anjan Gupta Architects- Firm's profile On his return to India in 1992, Mr. Gupta set up his firm Anjan Gupta Architects and since then the practice has successfully bloomed into a house of integrated and comprehensive design services. The experiences gained from his various ventures abroad, the analysis of the clients’ tastes/interests in the project and his ability to express his designs under budgetary constraints bring out a piece of art which is well appreciated by the respective clients. The practices' portfolio includes projects ranging from Health Care and Hospitality to Research Laboratories, Auditoria design, Showrooms, Corporate offices, Institutional, Foreign Consulates, Recreational, Educational and Residential architecture.
Kolkata WB 700031
India
913324990909
http://www.anjanguptaarchitects.com
