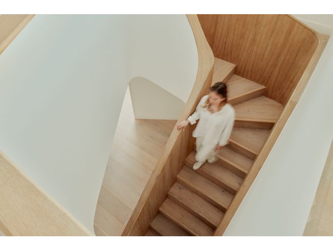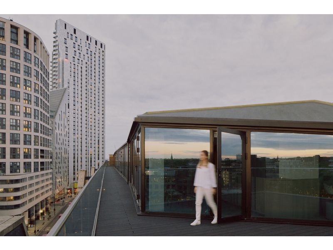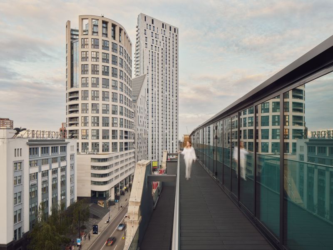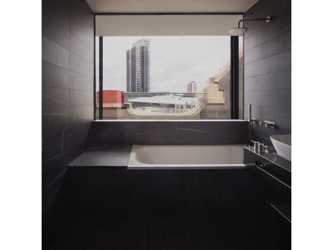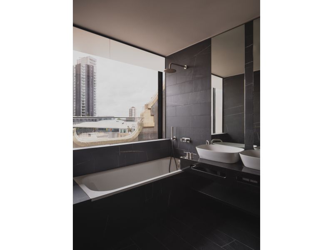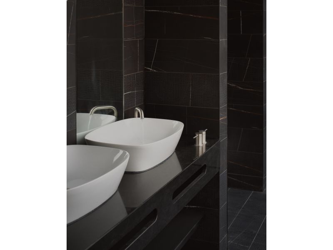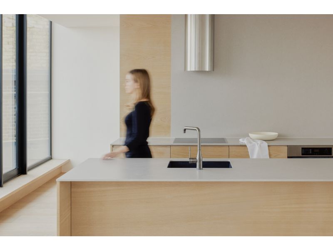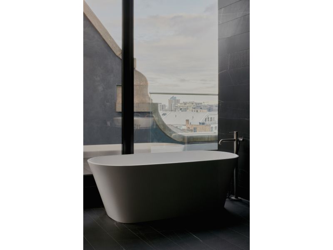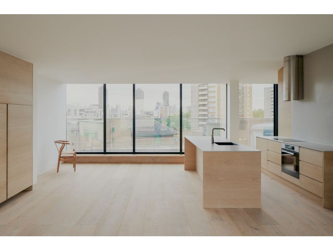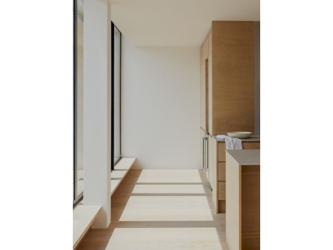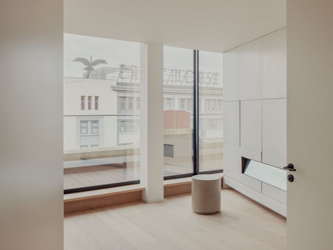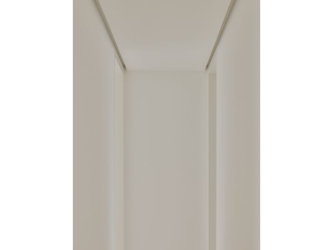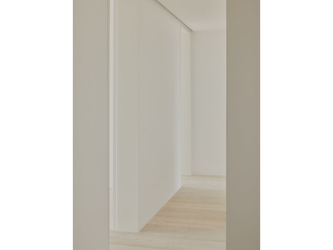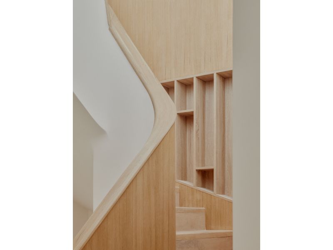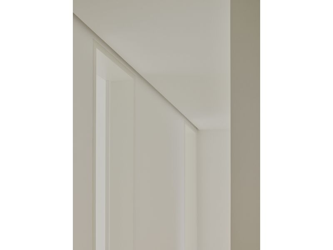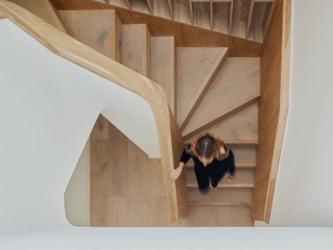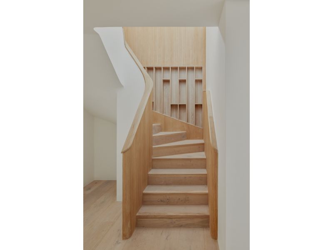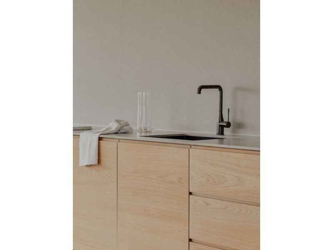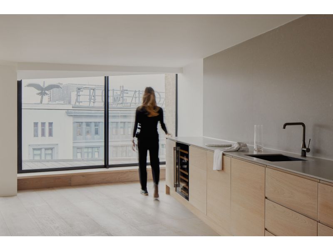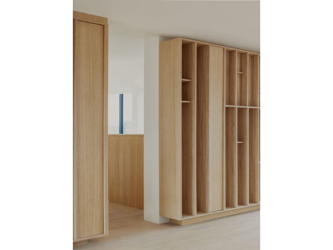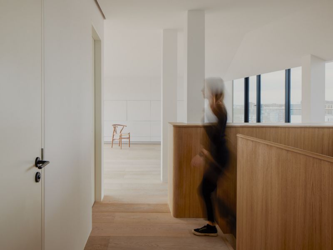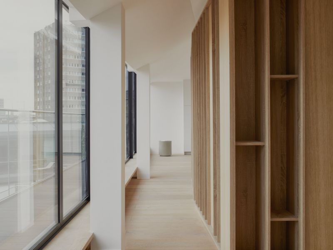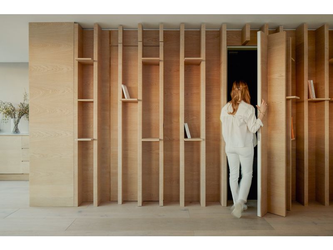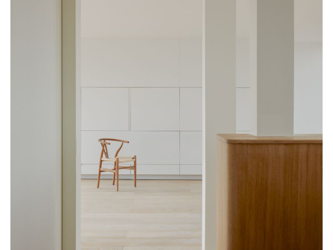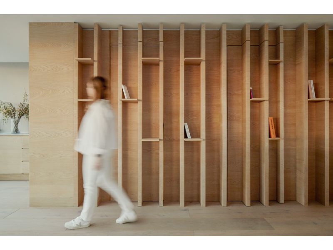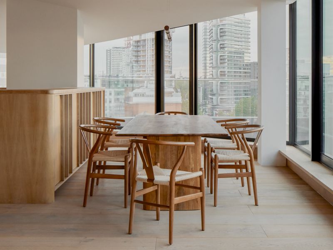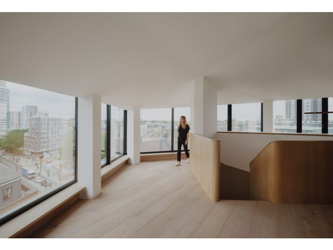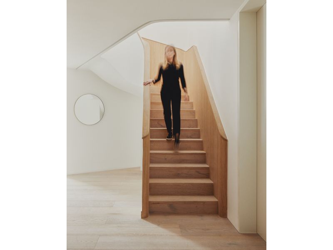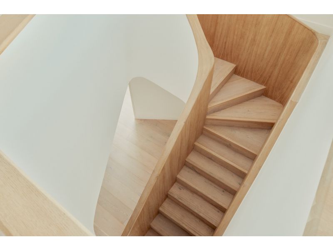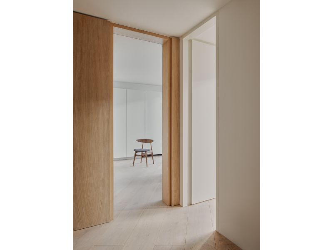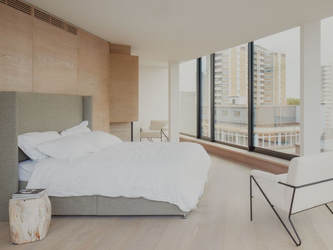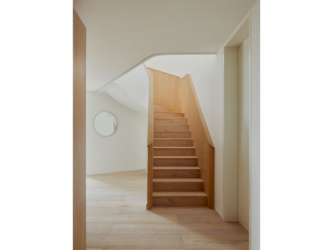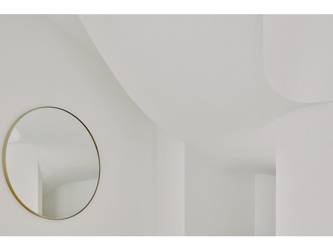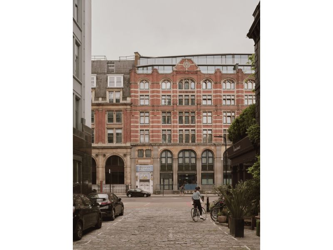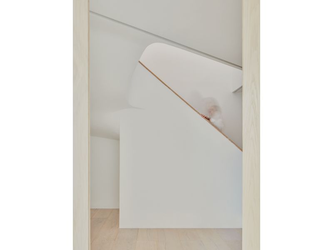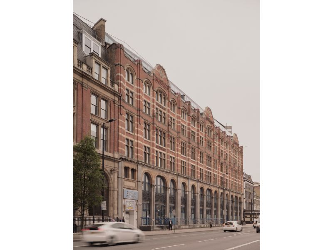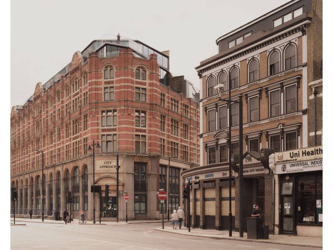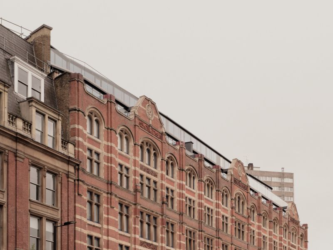
After months of in house working and schooling, urban centres must engage with a set of new behaviours to retain their necessary importance. In the world where reuse and density should be encouraged, our City Approach project celebrates the increasing global reality of LIVE / WORK / SCHOOL / HOME.
Located in the heart of the Moorfields conservation area in Islington, the project continues of our work from “within” to extend the life and relevance of existing urban contexts. This retrofit is a multi-level extension of a historic building through a series of staked maisonettes-like bridging between the Edwardian period building and the ever-evolving contemporary city scape surrounding it. Fittingly at the heart of London’s Tech, the resulting hybrid live-work typologies offer a flowing organisation that is both open and differentiated by possible occupations and times of the day. Between the necessary closed spaces one can find a series of niches and spatial nooks that offer alternatives to gather or isolate, to work or to school. Large communal live-work spaces for each unit are separated with private spaces by dramatic sculptural staircases and secret joinery walls.
Minimal division and the spatial joinery create informal structure playing with the strict functional definitions with stairs acting as sculptures or bookshelves and elsewhere bookshelves becoming secret doors.
This functional layering intentionally plays with traditional codes navigating between office, gallery and home design through a minimal palette meant to heighten the spectacle outside. The design takes a considered approach to best use and control the natural light to allow the use of all available hard-won spaces. Because the lightweight construction occupies what was roof “voids” to create new tucked in sixth and seventh storeys, the design had to carefully use the available volume defined by urban constraints.
Within the living/viewing “machine” sculpted from external constraints, one constantly journeys through panoramic scenery with framing immersive city views amplified by the perspective effect created by the multidirectional roof.
In duplex spaces the journeying in the project’s surrounds is reinforced by individually design staircases where one can move from sky to “within” the existing brick walls. The “receiving” building was originally constructed as a warehouse in the late 19th century has since evolved into a collection of commercial spaces and housing.
The overall reconstruction project was a phased construction with moving buffer floors to ensure all other floors of the building remained functional during construction. The structural reconstruction spanning most of the floors was carried locally with minimized disturbances. The structural skeleton is such that future changes and modes of living could be carved within too.
Ultimately, City Approach further densifies a building with many lives and many simultaneous uses through what dense urban settings can offer. It caters to unknown potentials to design – work – school – live and re-create in them.
The Design Process
Completion date
| 2021 |
Lead Architect | DROO
|
Project Team
| Projects Architects: Michel da Costa Gonçalves, Amrita Mahindroo, Harikleia Karamali |
Location | London, United-Kingdom |
Project size | 1 110m2 |
Project cost | * |
Typology | Residential development
|
Consultants | Interior Architect: DROO Architects MEP: ANDREW REID Structure: FAIRHURST Planning consultant: FIRSTPLAN ROL & Party Walls: FIDLER ASSOCIATES CDM: FIDLER ASSOCIATES Acoustic: SYNTEGRA Fire: AFFINITY |
Craftspeople | *
|
Developer | TYNDALE TERRACE
|
Contractor | NOFAX
|
Sub-Contractors
| Steel structure – PARK STEEL STRUCTURES Glazed Balustrades and shower screens – KP GLAZING Joists, Plumbing, Electrics, partitioning, roof, decking, flooring, decoration – NOFAX Smart Home Elements – TWISTED LIGHTS Joinery – DNC CARPENTRY Air Conditioning – DC AIR CONDITIONING Glazed façade – HENRY WINDOWS Communal carpet – LA CARPET |
Notes
Photographer: HENRY WOID
Founded by Michel Da Costa Goncalves and Amrita Mahindroo, DROO Architecture is a RIBA and RICS Award-winning practice operating worldwide from our offices in London, Paris and Melbourne.
