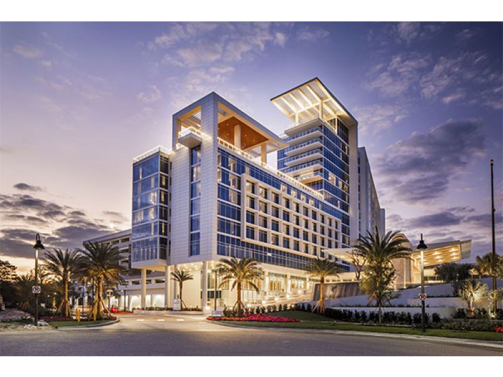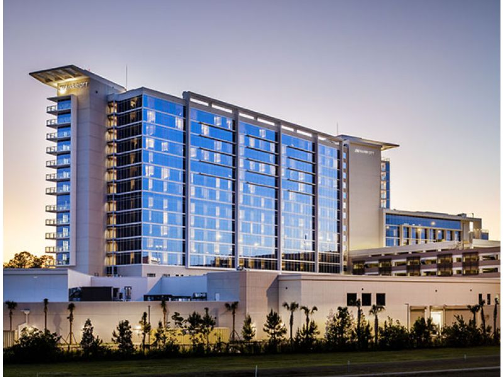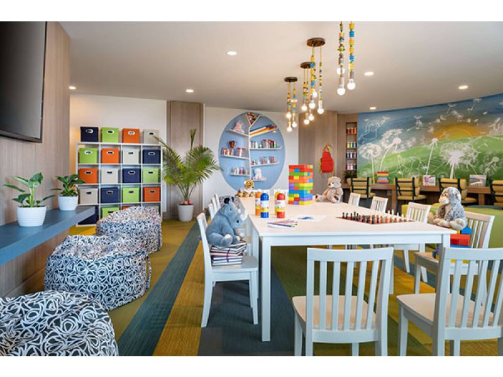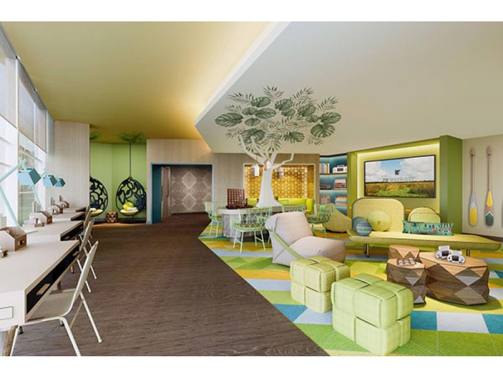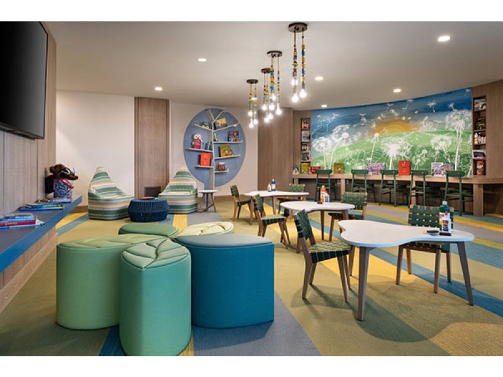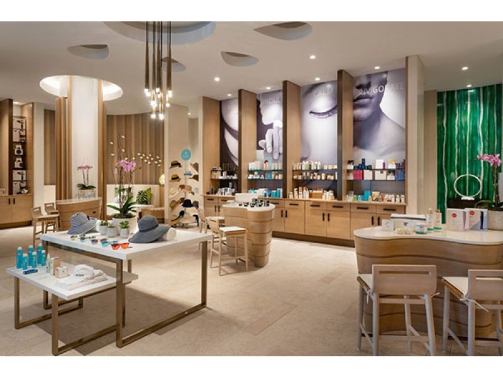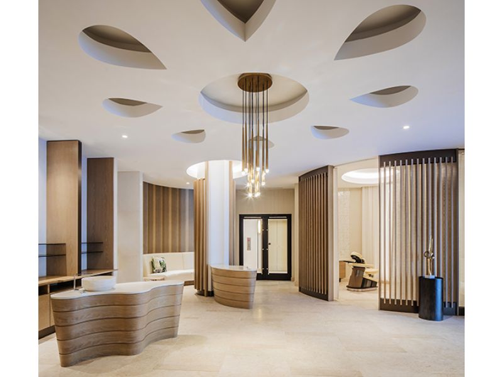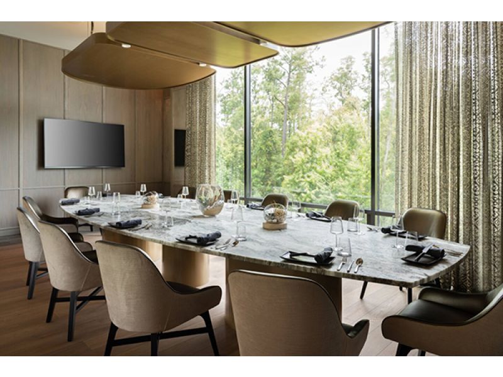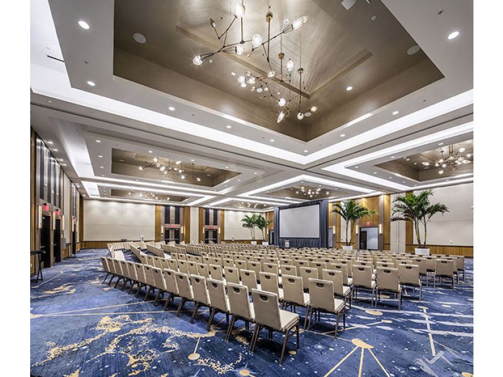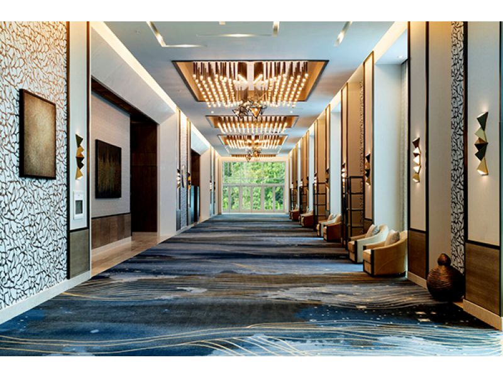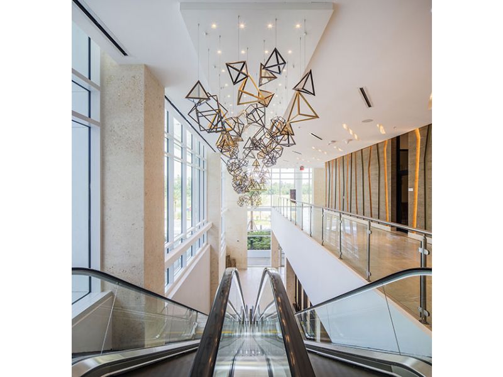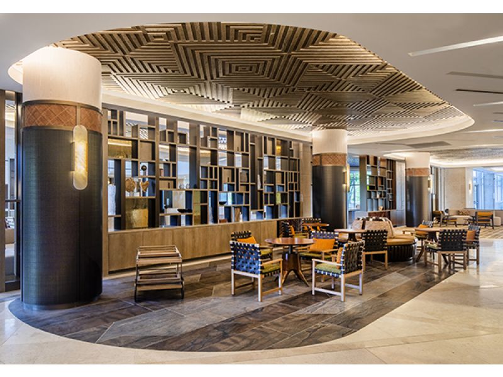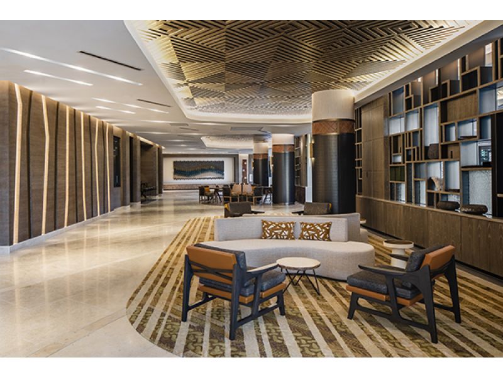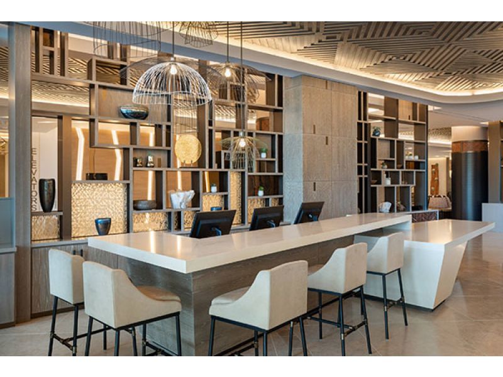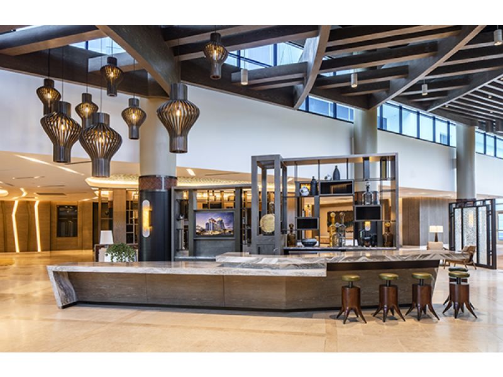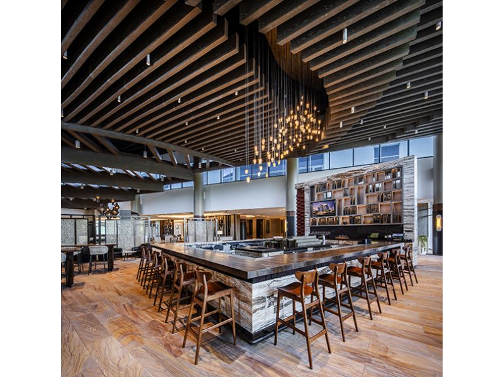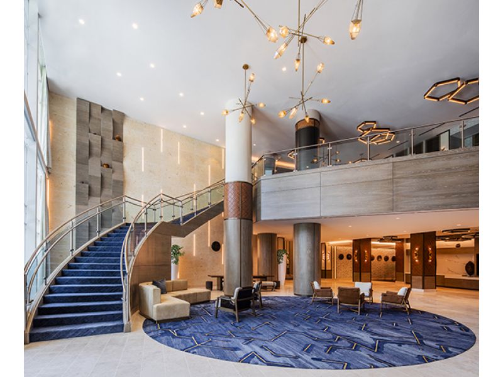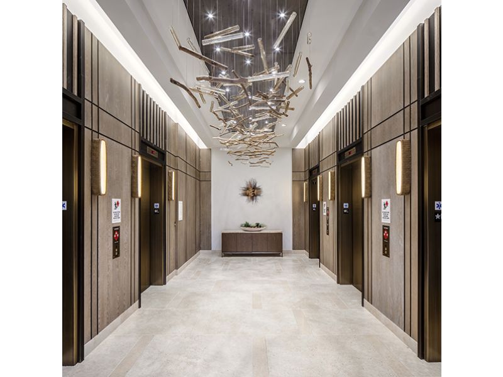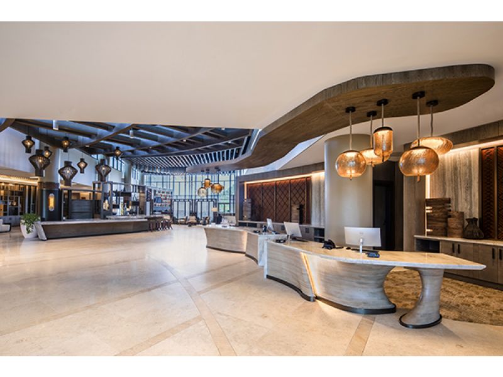

The Design Process
The design was viewed through a new lens- modern "Seminole Chic". Layers of natural woven leather, wood and stone materials along with the unique use of physical geometry are expressed throughout the ceilings and floors with artful angles, circles, and oblong shapes. The resort houses large meeting facilities and the objective was to create spaces that reflect the stars and astrological features that the native tribes might have used to navigate in this area. Modern technology was integrated into all spaces to allow for guest comforts.
Sustainability
- This project was LEED Certified and designed to a LEED Silver Standard. It was completely produced in REVIT. All the materials considered were specified with the following in mind:
- Low flow and water conservancy specified plumbing fixtures
- Specification of custom furniture made with non-toxic glues
- Specification of countertops made from recycled concrete and glass
- Forest Stewardship Council-certified trim and molding for all woods
- Specifications of fabrics and upholstery materials that are chemical-free
- LED lighting specifications for decorative lighting bulbs in concert with a lighting consultant
- Specification of occupancy sensors shut off lights when no one is around
- Selection and specification and use of low-VOC paints
- Use of locally sourced materials such as the stone flooring and walls
- Specification and use of local vendors to recycle demolished material such as carpet and padding, metals, and ceramic tile debris.
- Collaboration with Architects/MEP to provide specifications for air conditioning controls in guest suites are automatically reduced by several degrees when guests leave and are reset to desired temperatures upon their return.
- Use in the design of natural daylight and acoustic performance
- Greater focus on improving indoor air quality through more approachable air testing options in design and proving more natural ventilation.
Awards
Won- North America's Leading New Resort 2022
Nominated for Florida's Leading Resort 2021
Nominated for World's Leading Resort 2021
Notes
Kay Lang + Associates was responsible for the interior design of all common and public areas including the Lobby, Lobby Lounge & Bar, Cafe, Hub, Outdoor Pool, and All Meeting Rooms, Prefunction Spaces, Boardrooms, and Ballrooms. The Architect of Record is Huitt-Zollars.
Los Angeles, CA 90025
United States
(310) 442-5251
http://www.kaylangassocs.com
