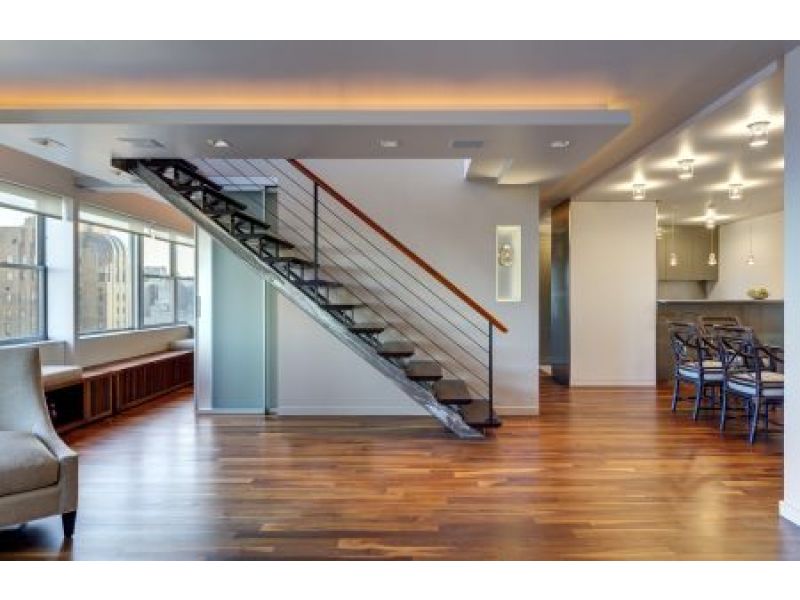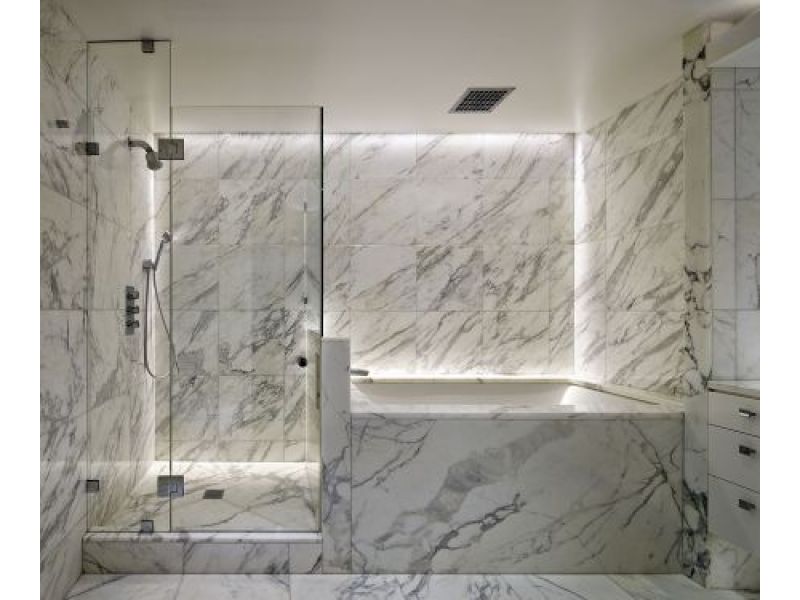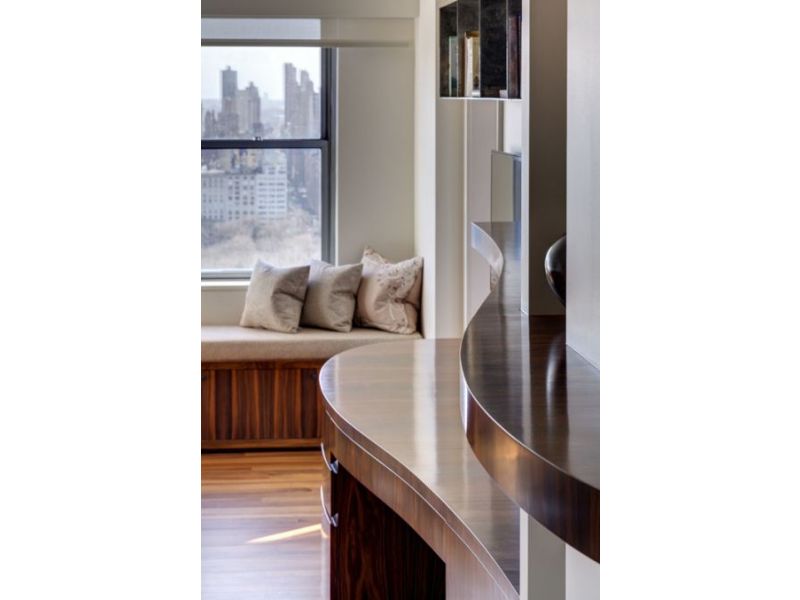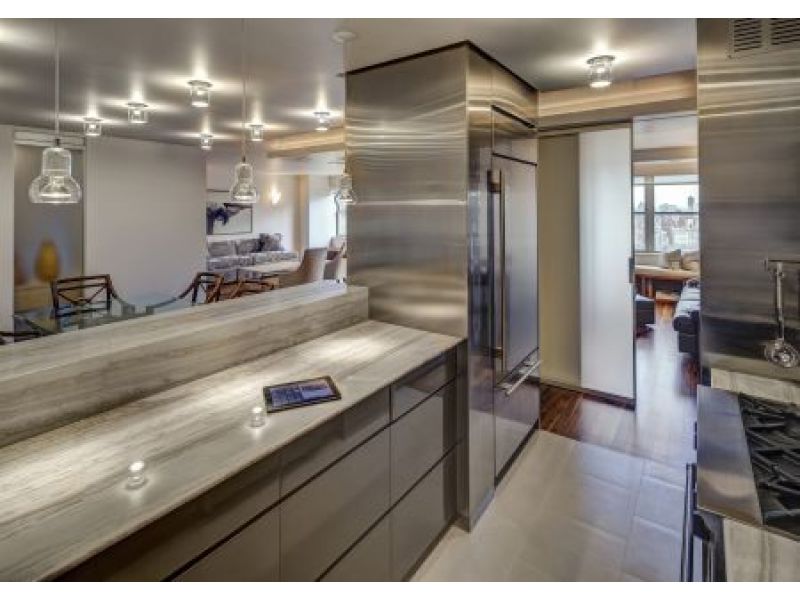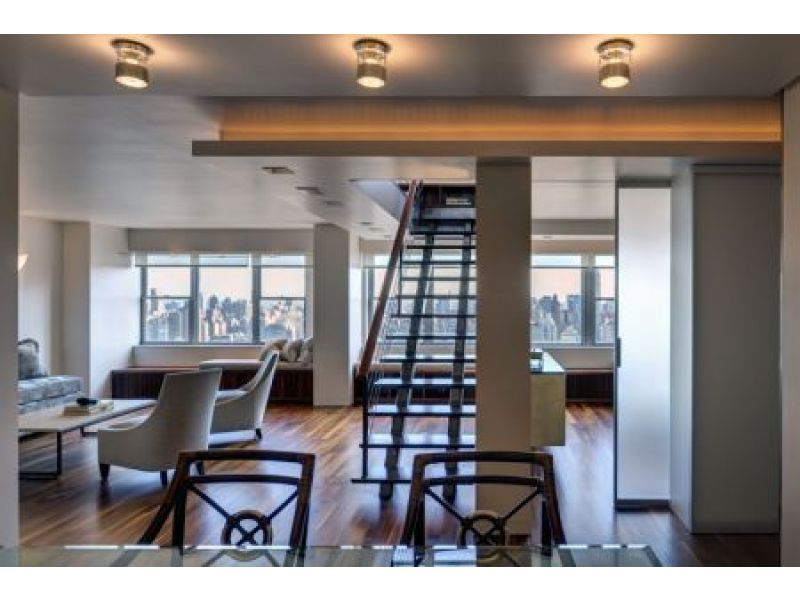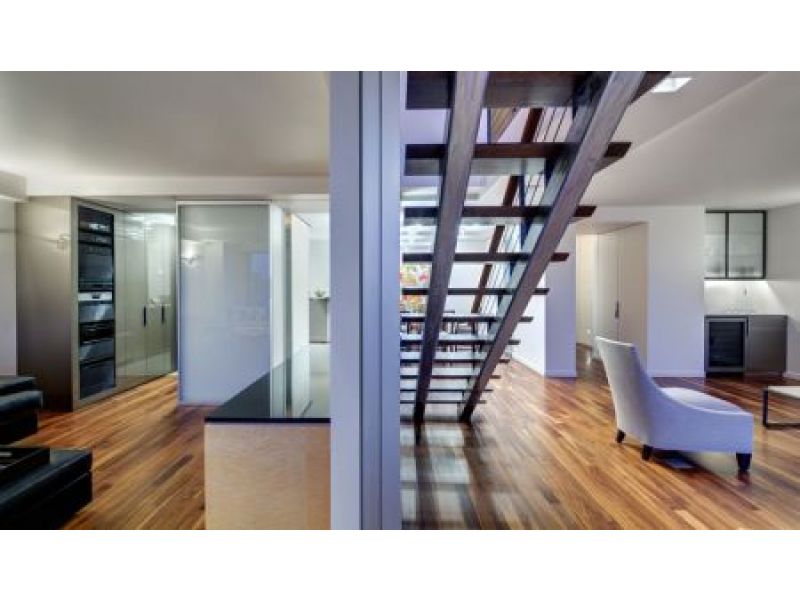
Sustainability
• To implement construction waste management control - all existing appliances were donated• Where possible the existing structure was salvaged and re-used. Much of the prior interior alteration and existing building-envelope was poorly constructed. While the existing building envelope and perimeter windows remain in their entirety, measures were taken to rectify the uneven concrete-substrate and perimeter-load-bearing walls. Only 30% of the interior non-structural wall and ceiling-components were usable and remain. • The existing steel-stair-components were thoroughly-cleaned with a circular, motorized wire-brush. Wood treads were stained, repaired and reshaped. • All metals used on the job are 100% recyclable into the same product with no reduction in quality. Full-height, seamless stainless steel panels were used in the kitchen and custom 10” L-shaped closet-edge-pulls used throughout. The classic Poulsen light-fixtures were finished in hot-dipped-galvanized-steel.• The low-profile soundproofing-mats installed under the entire flooring, on both levels, is manufactured from 98% post-consumer/post-industrial recycled-rubber. • Flooring and millwork used predominately, is a regional material – locally-lumbered North-East American striated-walnut. • During construction indoor quality was controlled by HEPA-filters. • Natural-matt, water-based lacquer finish, free of formaldehyde, was applied to the wood throughout and also allows visibility of the wood grain. • The walls/ceilings were painted using a densely-pigmented paint containing low-VOC’s. • Water-use reduction-measures were taken in the selection of low-flow and dual-flush water-closets.Lighting, Controls, A/V System and Energy Conservation: • All new appliances/equipment, the refrigerator/freezer, dishwasher, washing-machine and ventless-dryer were selected with a US Energy-Star® Rating. This is a rating of 50% or better than the Federal minimum efficiency-standards. • Energy performance, controllability of systems were optimized with a state-of-the-art integrated master control-system. The control system provides multiple scenes of preset light level control and integrates with the audio-visual controls and shades, providing the Owners with the ability to easily change the room environment for different functional activities by means of wall controls and hand held i-Pads. • Preset-dimming is used to extend the lamp life and save energy. • Translucent solar shades allow deep daylighting (ie interior light penetration) while providing protection against light, heat gain, and harmful UV-rays from east-facing windows.
Lilian H. Weinreich Architects is a boutique multi-disciplinary architectural and interior design firm based in New York City and Philadelphia with roots in Australia. The firm has gained acclaim for its signature design aesthetic in which space and light are used as sculptural elements. This sensibility evolves from the intent to design pure, modern and functional spaces. The firm approaches each of its projects as a set of individual programmatic possibilities. Residential design has always been central to the practice.
New York NY 10019
United States
(917) 770-1000
http://www.weinreich-architects.com
