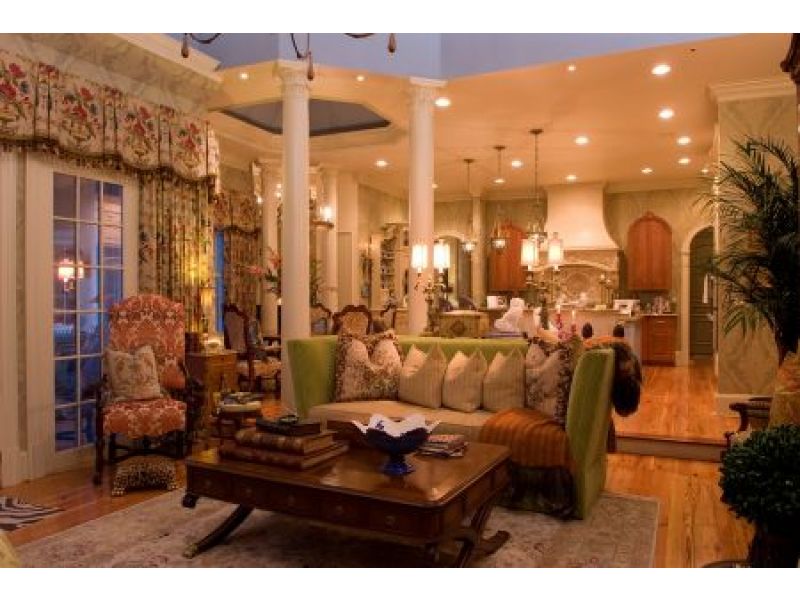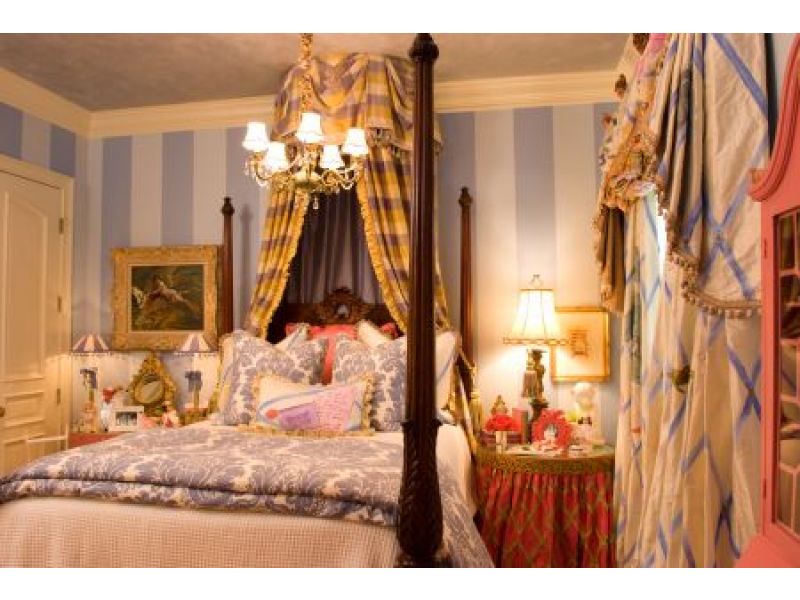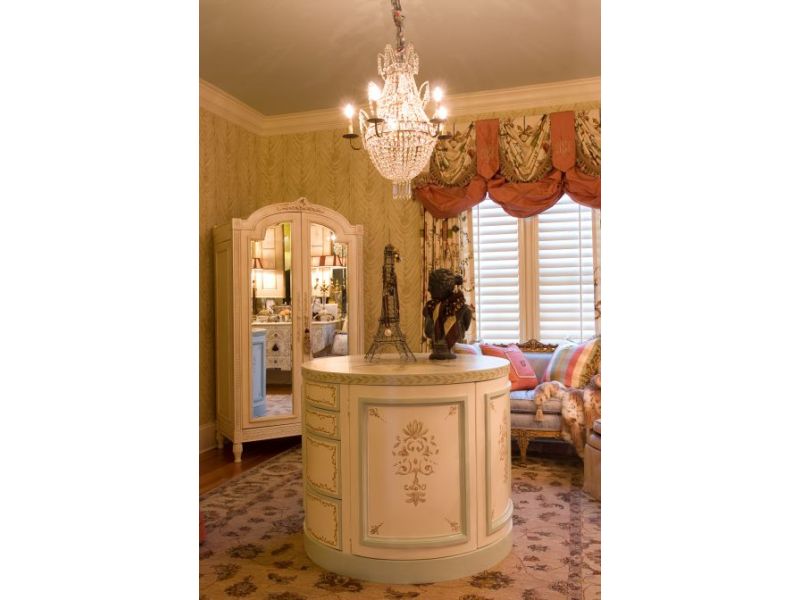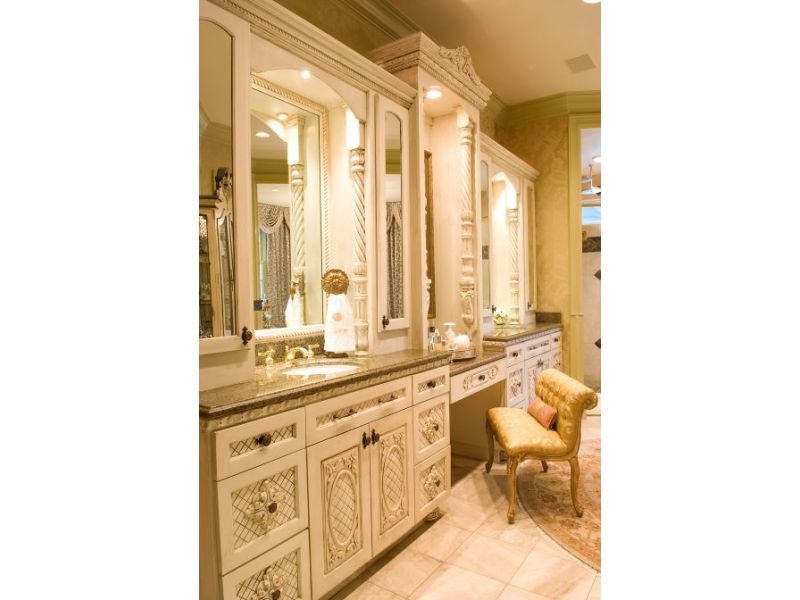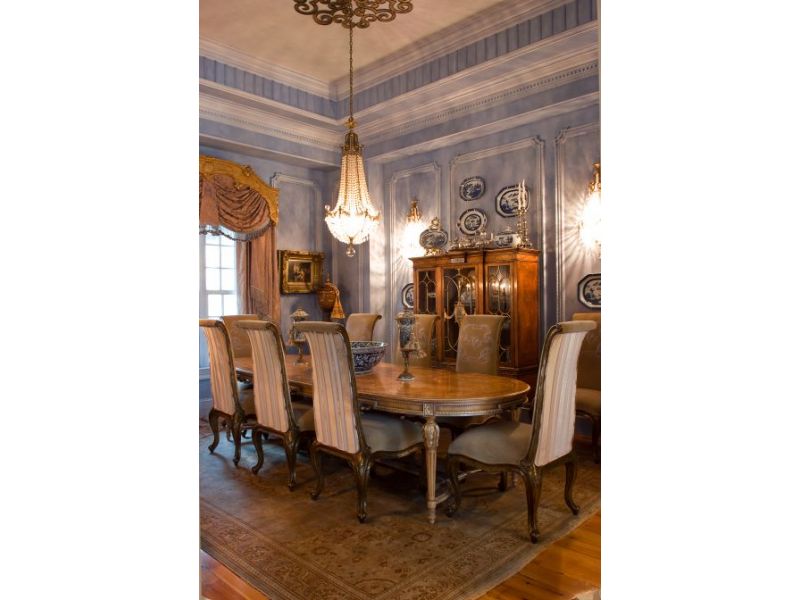A Parisian-style, Yet Livable Palace: A Whole House Renovation and Redecorating Project

Kimberly Grigg is CEO and principle designer of Knotting Hill Interiors. The company specializes in designing beautiful homes with intricate detail, elegance and comfort. The professional design team works diligently to ensure that each client's personality and lifestyle is reflected in every detail of the home. Knotting Hill Interiors' services include luxury interior design; home remodeling and renovation; green interior design; children's rooms and nurseries; construction services including all specification, paint and color selections, furniture layout, electrical plan and project management; commercial application for hospitality, restaurants and offices; and much more.
